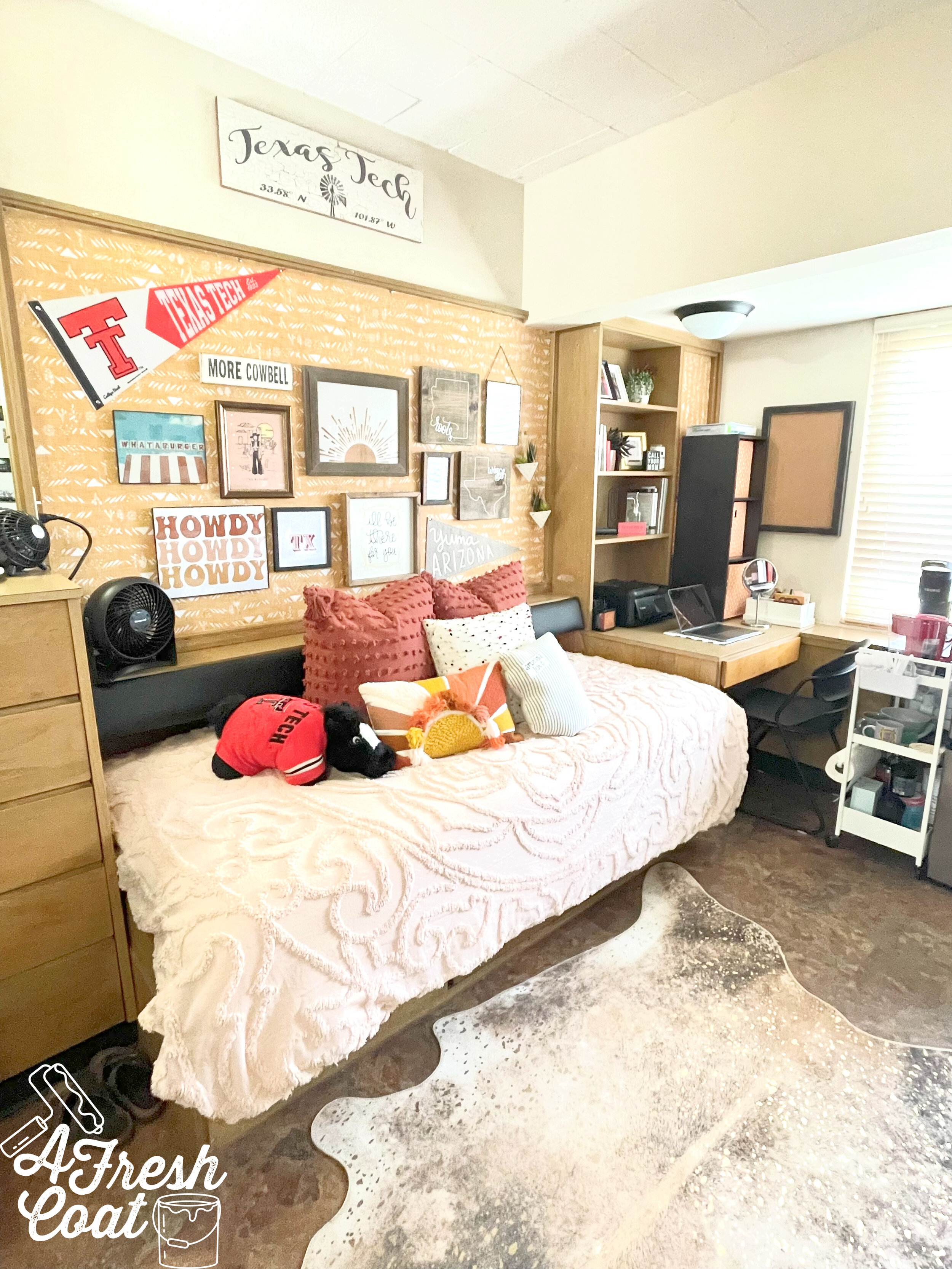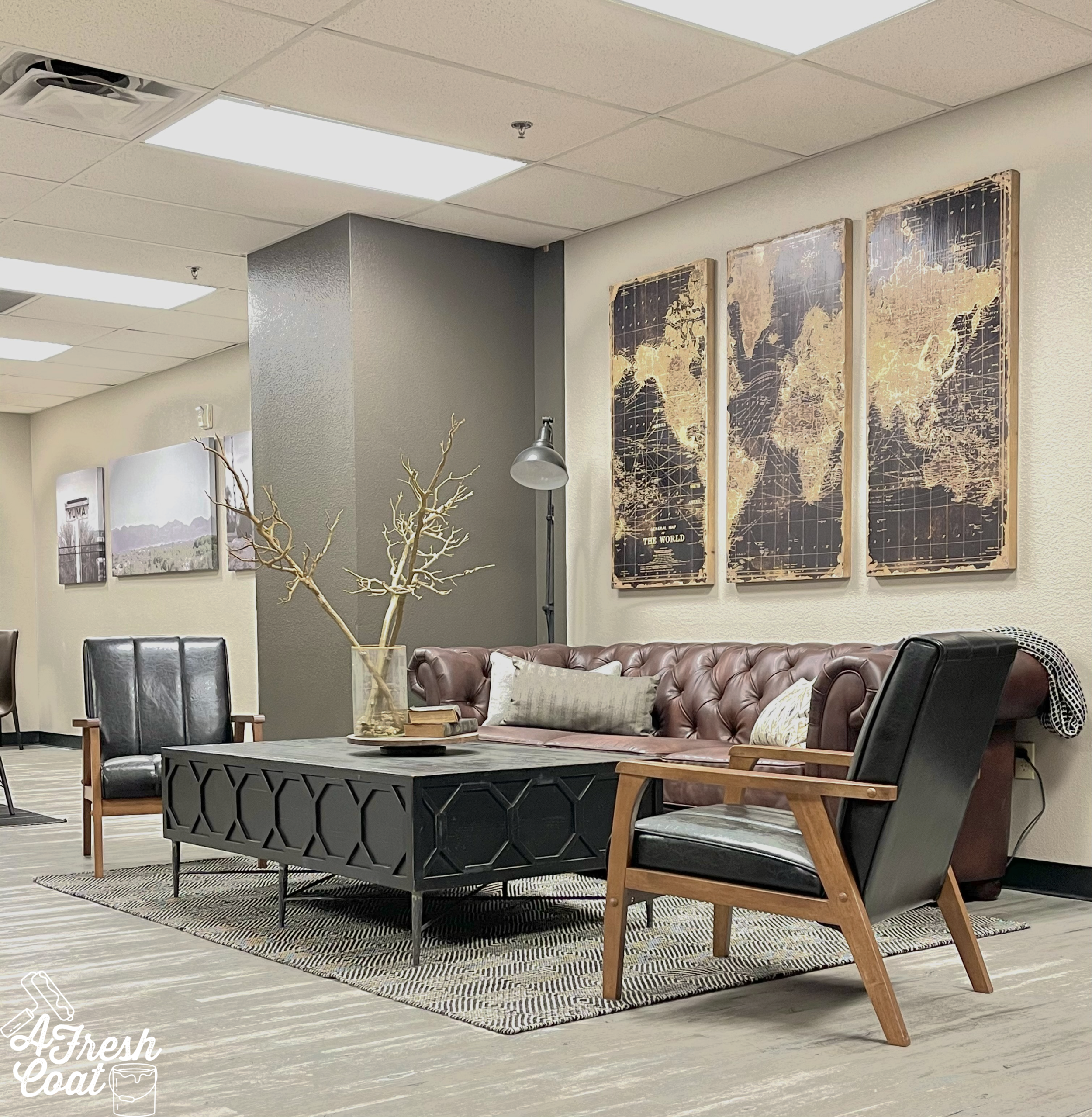To everything there is a season, and the seasons have definitely changed here on my end. My sweet girl turned eighteen last month and we just moved her into her dorm room on the campus of TTU this past weekend.
Ugh.
I have to tell you, it’s a completely surreal experience in doing so—remembering the time when I moved into the dorms myself, and then fast-forwarding twenty-five years later and doing the same for my daughter? Crazy.
The cool thing though? Dorm rooms have come a long way.
Don’t get me wrong—the hall my daughter was placed in is old—like, older than me kind of old—but the actual decor and improvements one can make to customize their dormitory is pretty awesome these days.
See for yourself. Here is where we started.
Small quarters for sure but the beauty in all of this is that TTU provided all of the dimensions for every single piece of fixed furniture in this space. From the windows to the closet, to the height/width/and depth of the dresser—everything we needed to plan for was provided to us…and so the selection of decor began.
As always, it starts with the vision board. My girl wanted to incorporate her favorite color (yellow), and mix it up with a series of art pieces, slogans/sayings, and TTU decor in a fun way.
Bringing in warm colors, and a really fun faux cowhide metallic rug, along with a nod to her desert roots and Texas wings is what this space is all about. After purchasing each of these items, and then packing them, they all made the big move across two states to reach their final destination: TTU!
It took us eight long hours to whip this place into shape and went a little something like this;
Her “little” brother got right to work assembling her storage cart…and bringing in all the items we hauled from Yuma.
And there was a LOT of stuff!
So we got to work…
Once all of her items were put away and assembled, the decorating began. We started with the removable wallpaper I purchased from Spoonflower via Amazon. Super easy to install and made all the difference by providing a huge pop of color.
Next came the tricky part—attaching the gallery wall items to the wall without damaging anything in the process. By using heavy duty velcro command strips and putty, we managed to get all of these up (and hopefully staying put), quickly.
Ready for the reveal? Here we go…
Finding frames that were super lightweight and ones that could work well with push pins was key to hanging all of these items effectively.
Everything came together seamlessly…
Roommates! These sweet girls are going to have such a blast in their first year at Tech. So excited for them both. Curating and collecting items for this space and setting up my daughter’s dorm room with her was one of my fave experiences at a parent. Saying goodbye? Not so fun (and a little messy on my end) but it’s all part of this parenting gig.
THE DETAILS
Wallpaper: Spoonflower via Amazon
Closet Curtain: Hearth & Hand via Target
Throw Pillows: Target, Dandy Home & Ranch, Amazon
Bedding: Target
Gallery Wall: Etsy, Society 6, Fearfully Made Creations, Amazon, Rebel & Rove, Red Raider Outfitters
Frames: Hobby Lobby, IKEA
Additional Decor: IKEA, Hobby Lobby, Dandy Home & Ranch
Faux Plants: Hobby Lobby
Storage Tower & Cubbies: Target
Area Rug: Amazon
Rolling Cart: IKEA




























































