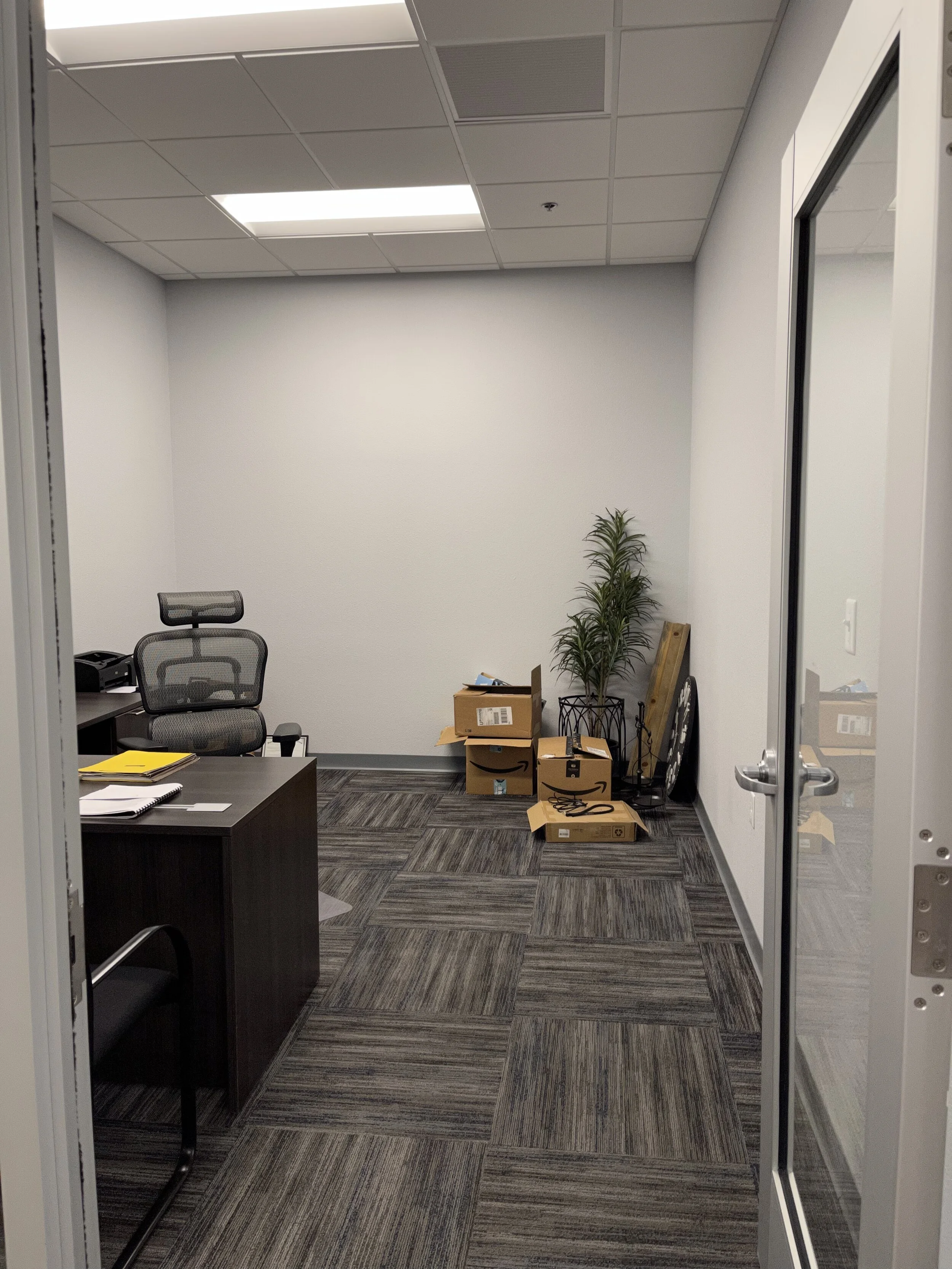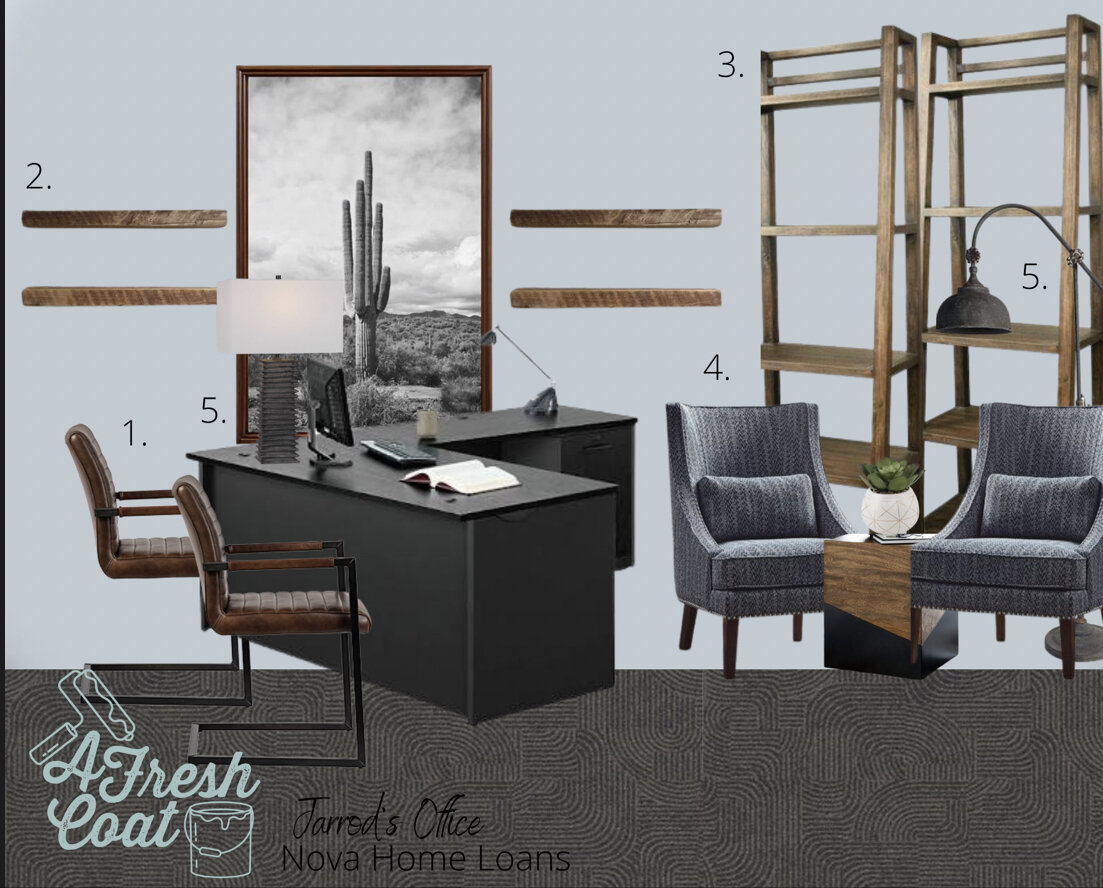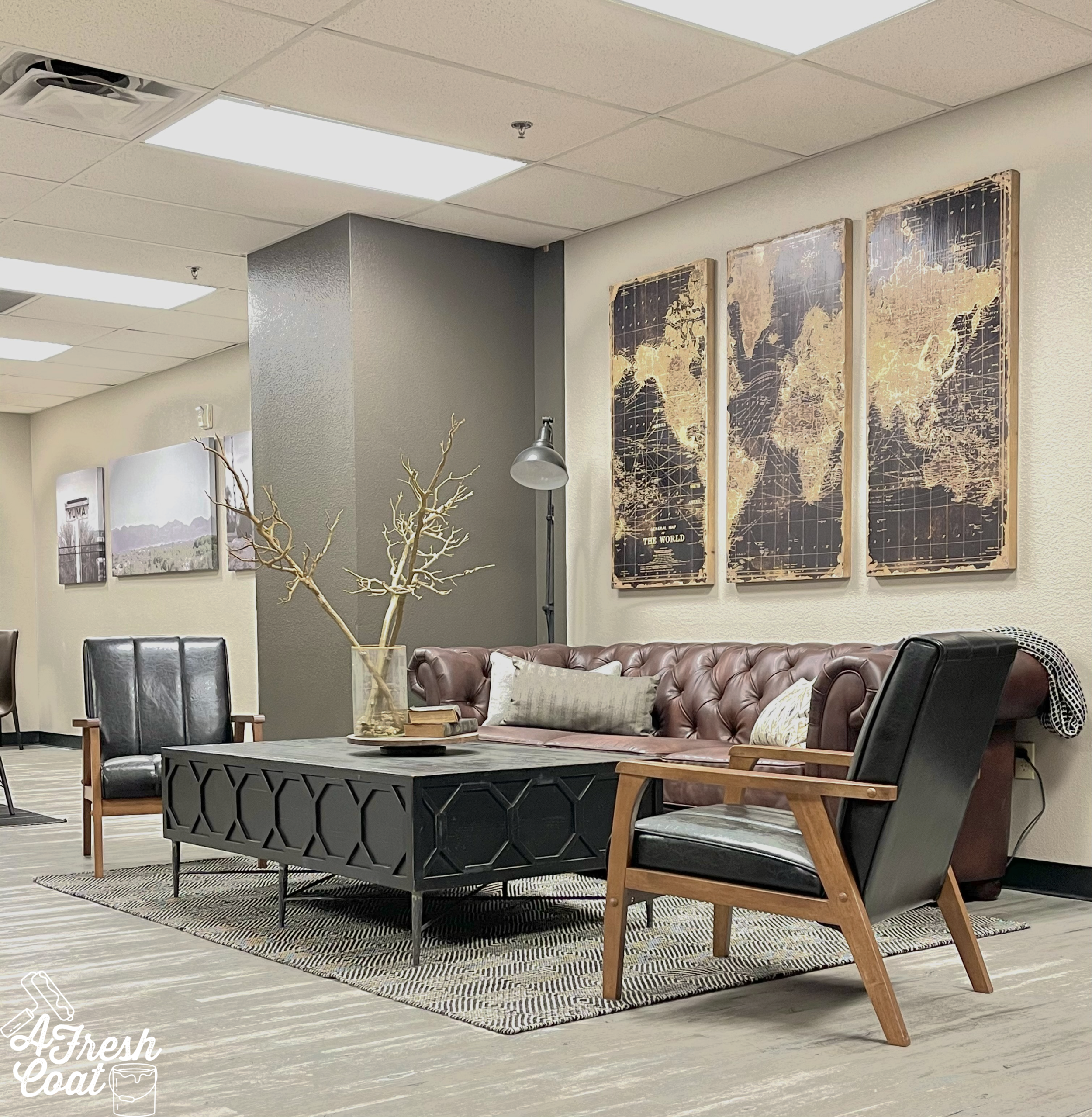I adore the opportunity to design and decorate commercially. For me it’s just an extension of what I already do residentially, but with a slight twist.
When it comes to commercial design, different rules apply. What you would normally put in a home to add warmth and an overall “wow factor” doesn’t always work when you’re talking about a place of business.
However, sometimes it does! Sometimes you have clients that spend so much time at work, they want them to be an extension of their own home.
Such is the case. Here is where we started.
My client, Mr. “H” had just relocated to a new office. He was given this large space to decorate and asked for my help in doing so. With a large room in ALL COOL COLORS, this area just needed some warmth and the following punch list to execute;
-Bookshelves
-Wingback Chairs
-Accent Chairs
-Decor
It always starts with a vision board and with full approval and creative liberty, here is what I came up with:
By adding in the elements of wood and leather, warmth is immediately achieved. And with the addition of two wingback chairs in a masculine color and print, this office got a whole new personality…
And one more angle to finish this makeover—-slightly different though. Each client has to make their space work for them and in this case, that meant re-arranging the chairs to create an area that meets their needs. Works for me!
THE DETAILS
Decor: Dandy Home & Ranch, Goodwill, LCO, Hobby Lobby, HomeGoods, Etsy
Clock: Bellacor
Chairs: Wayfair
Bookshelves: Dandy Home & Ranch
Olive Tree: QVC
Images: Vanessa Brack Photography



























































