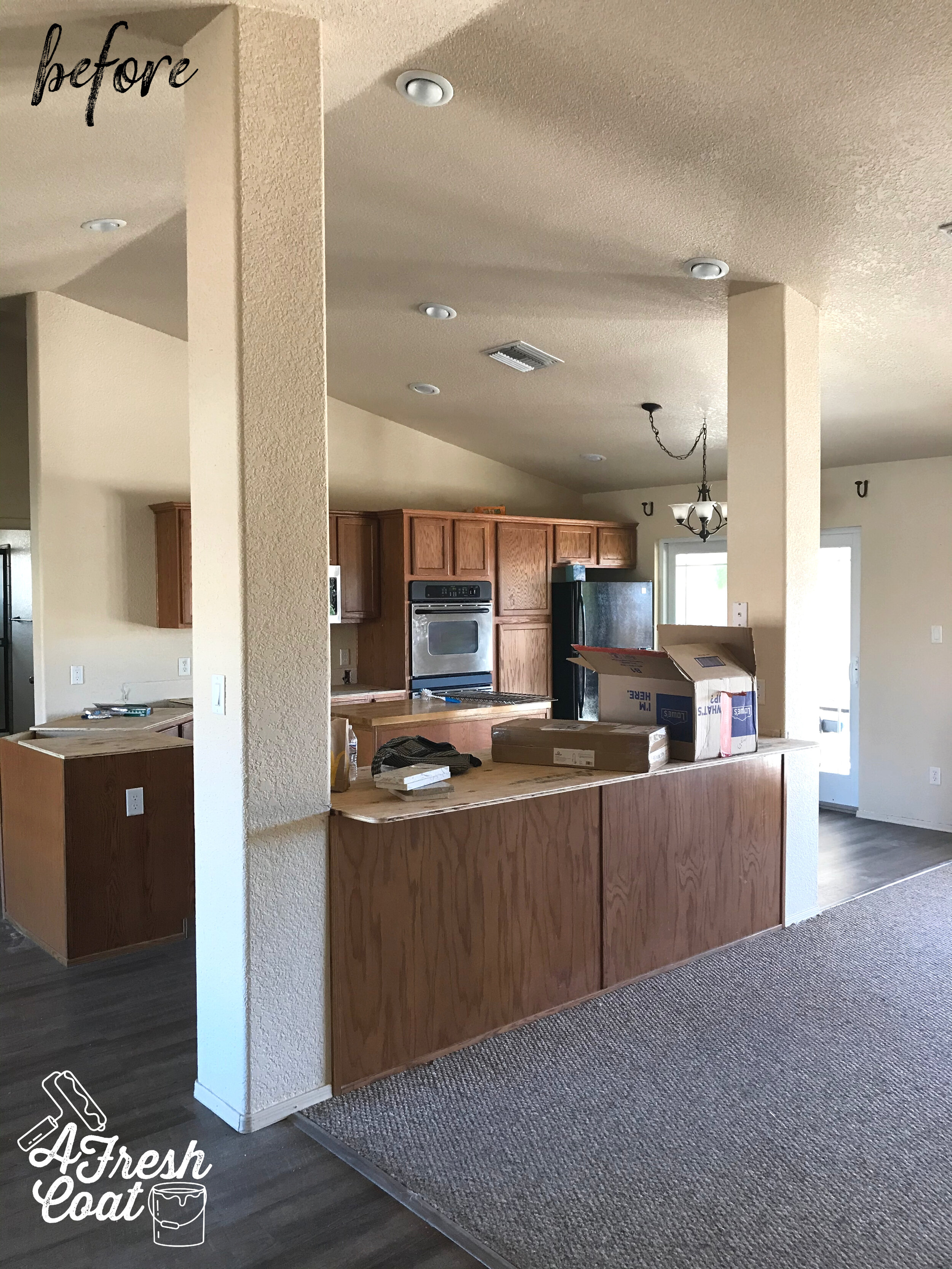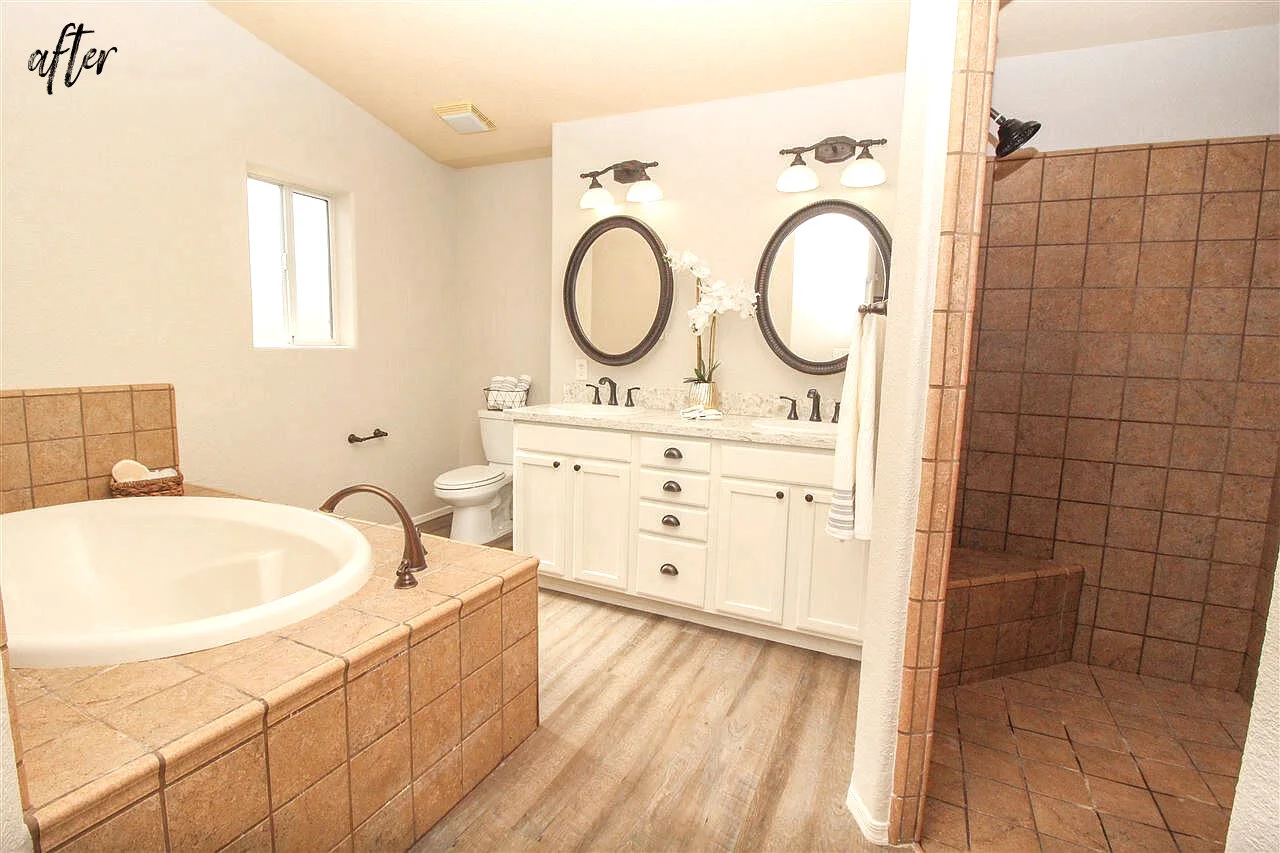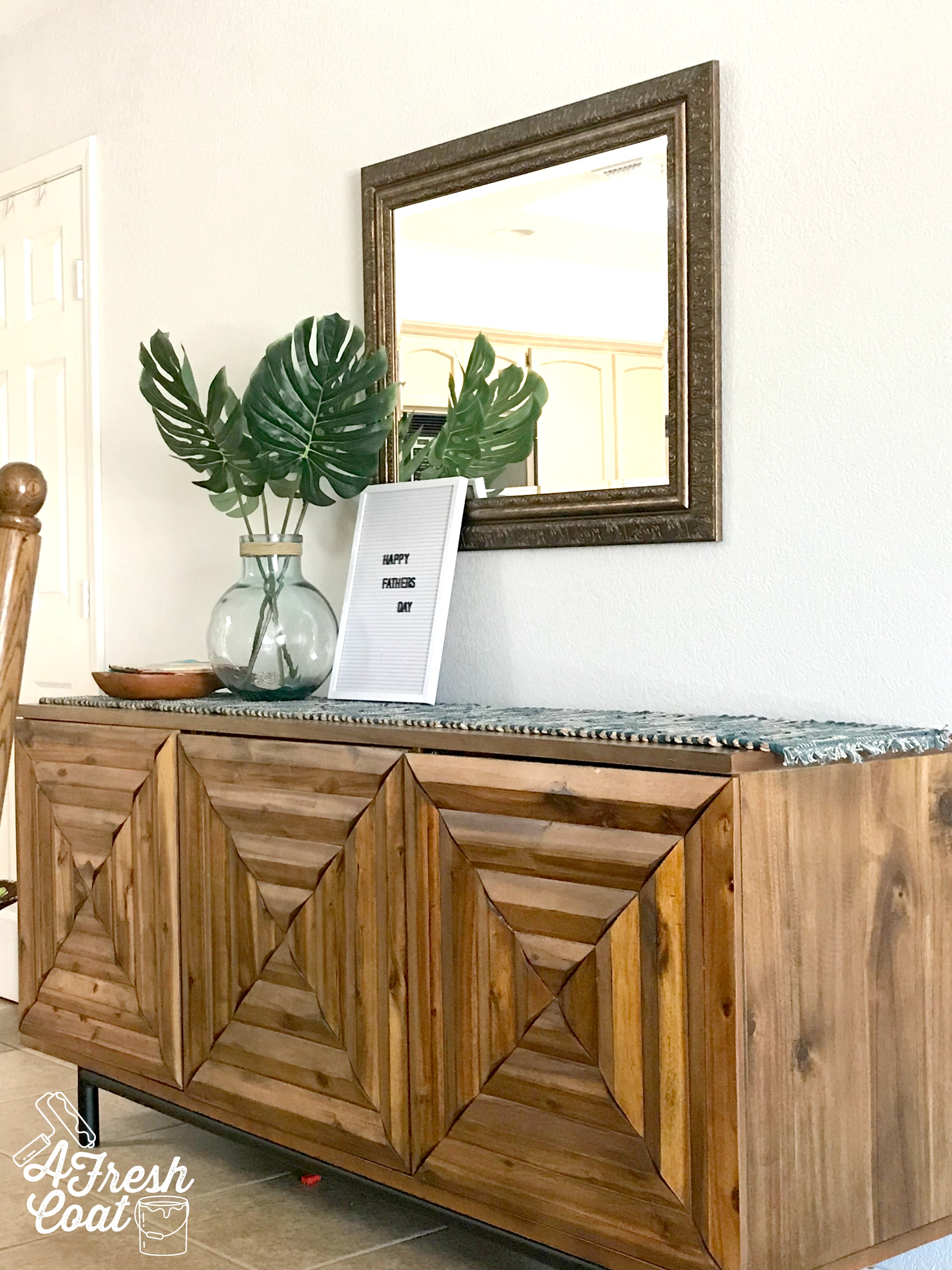Preparing to put your home on the market isn’t always an easy task. It means taking inventory of your home, consulting a realtor or designer to see what needs to be done prior to listing, and sometimes it can mean work needs to occur in an effort to garner top dollar.
In the case of this 2005 Mesa del Sol golf course home, some updating was definitely needed. Builder grade oak cabinetry throughout, laminate kitchen countertops, tile flooring, and dated carpet were the main issues that needed to be tackled within this home. The layout was great and the bones were good, but the aesthetics were dated and in need of some fixing.
After discussing this with the homeowner (who also happens to be my mom), she was on board with the necessary changes and eager to get started.
Here are some before pictures.
Notice the yellowish paint color on the walls (ceiling and trim, too), not to mention the dated cabinetry.
There’s nothing like a good fireplace…except when it’s an ugly fireplace. In the case of this guy up above, he needed some help. Just a little facelift on this one feature would change the entire look of the home…and provide a serious return on investment.
The bathrooms weren’t much better. Not bad, but just outdated, you know? Nothing a little paint (or a lot) , and some new countertops couldn’t fix .
The first step in this remodel was changing out the countertop to quartz. Now, sometimes, with home improvements, things can go wrong. There’s a lot of wires that can get crossed and communication that can go South—fast. This was the case when it came to the countertop install. See the sample there on the left? That was what was selected. See the installed countertop underneath it? That is what was put in. Oy.
A lot busier with a lot more movement but it happens. And we were compensated for the mistake so we kept it. Still a nice choice (just not as nice as the sample we preferred).
Moving on. The walls were next. Every wall was treated with Sherwin William’s Agreeable Grey. It took that outdated yellowish hue (that was making the home look dingy), and kicked it up a notch. Check out my IG post a few weeks back:
It makes for a huge difference, just as the trimwork and baseboards being painted in Sherwin William’s Alabaster provided the perfect contrast between the two. Lighter and brighter
Next up came the painting of all the cabinetry throughout the home. Robert Reyes came in and sprayed those babies with the same Alabaster hue as the baseboards and trim work. A huge job but so worth it.
And what’s a white cabinet without sweet knobs and pulls to provide the finishing touches on them? Amazon always offers great deals on hardware, and these were no exception.
Ready for some after shots? These are always so fun! Oh, and thanks to SueAnn Harbolt of Room to Improve here in Yuma, AZ, this house is now perfectly staged and market ready.
Photo Courtesy of Craig Hieber/ERA Realty
Photo Courtesy of Craig Hieber/ERA Realty
Photo Courtesy of Craig Hieber/ERA Realty
Pretty cool, right? So many upgrades and such a beautiful transformation. And how about that fireplace? Kyle Hardin of Hardin Development did such a great job of creating a functional AND aesthetically pleasing unit for the new owners to enjoy.
Oh, and let’s not forget about that master bath too…
Photo Courtesy of Craig Hieber/ERA Realty
The light fixtures were raised and turned the correct way, paint was changed out, along with new countertops and hardware. So. Much. Better.
Know someone in the market for a home in the Foothills? Go get this one before it’s gone!
Love, J
The Details:
Paint: Sherwin William’s Agreeable Grey/Alabaster
Paint Labor: A Fresh Coat Yuma
Countertops: Quartz-Latte
Cabinetry: Sherwin William’s Alabaster
Cabinetry Labor: Robert Reyes
Fireplace: Kyle Hardin/Hardin Development
Room Staging: SueAnn Harbolt-Room to Improve (yuma, AZ)



































