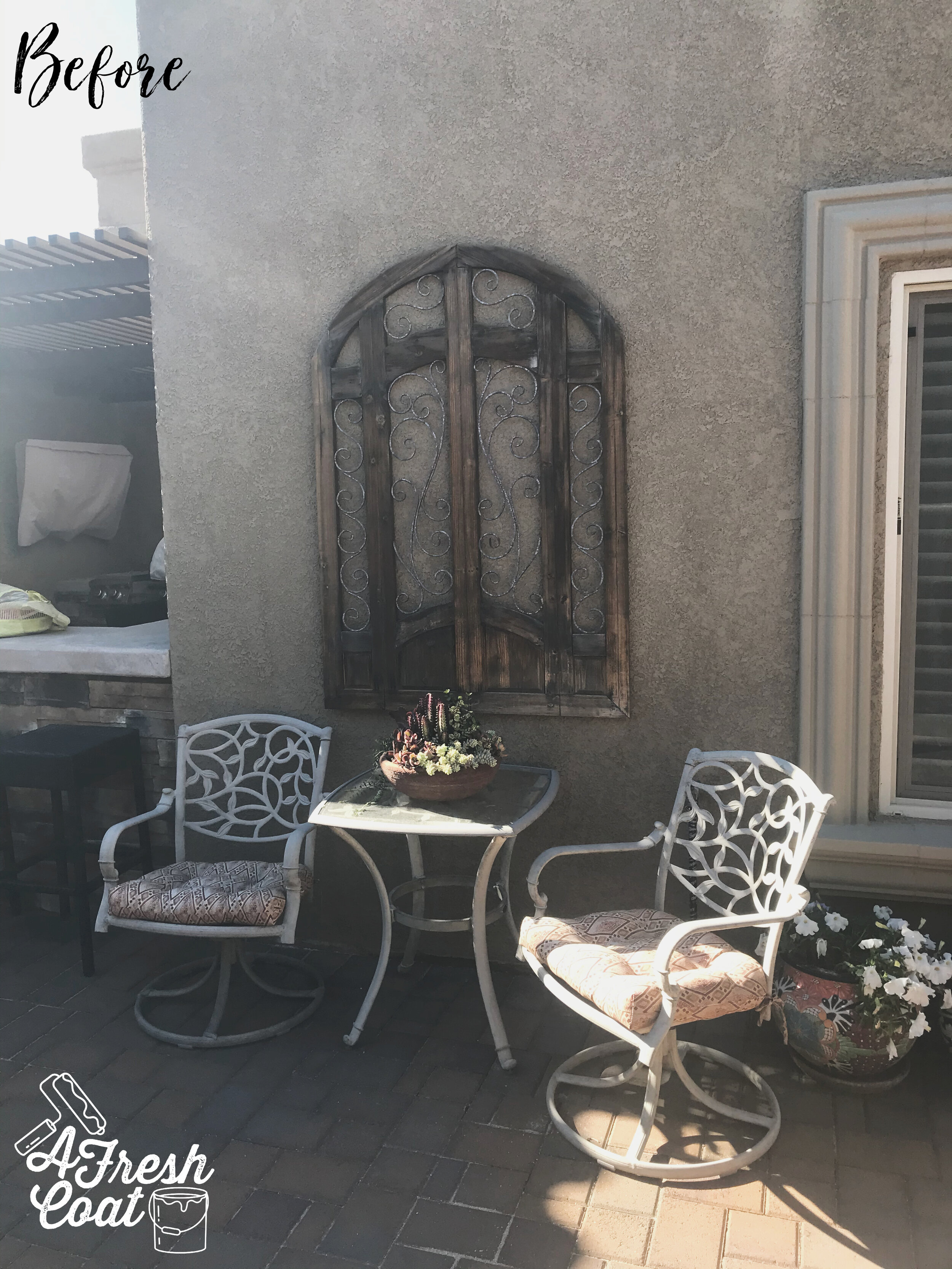Moving into a new home is not only exciting but oftentimes overwhelming. Will your old furniture work in the new space? What about window treatments, and kids rooms, and the kitchen? See?!! There is a lot to consider and just as much to plan when creating the design for your new (or new to you) home.
Such is the case here. Mrs “T” just moved into a beautiful home in historic Hettema (I’m really not sure if it’s historic but it sounds good, and I love that neighborhood, so we’re going with it). Anyhoo, she has four kiddos and wanted to give them rooms that were pretty budget-friendly. She set each room at $500.
No paint was needed.
No large furniture was needed either.
Bedding needed to be addressed.
New draperies were in store.
Area rugs were a must.
Minimal decor
Icksnay on the throw pillows.
And here is where we started.
The first room belongs to a sixteen year-old girl. Considering that her headboard had some glam to it, and the walls were a light blue, I wanted to add in some pinks, whites, and incorporate a few more glam-ish (that’s not a word but go with it) details.
Once I got home, I constructed the vision board and finalized the details with Mrs. “T.”
The duvet cover was my absolute favorite. It’s seriously stunning in person. Not only that but it was on clearance. Those are some of my favorite words. Isn’t it pretty?!!
I also love the pom panels. This room needed four of them and they were such a reasonable price (like, a steal!). However, I think my most favorite part of the whole room is that chandelier floor lamp with violet crystals. For a little over $100, it makes the room and keeps that glam vibe going.
I love this mini makeover because it just goes to show what you can do on a budget and how much you can really stretch your dollar when you need to.
THE DETAILS
Bedding: Pottery Barn Teen
Side Table: Amazon
Draperies: Amazon
Floor Lamp: Wayfair















































