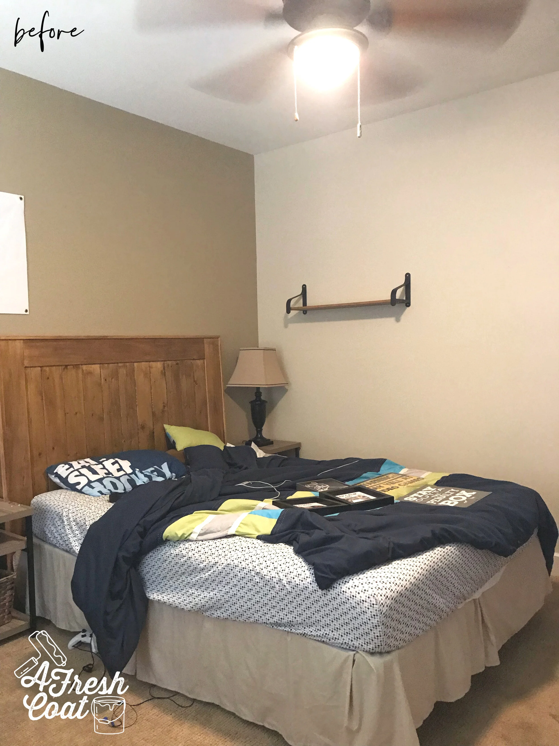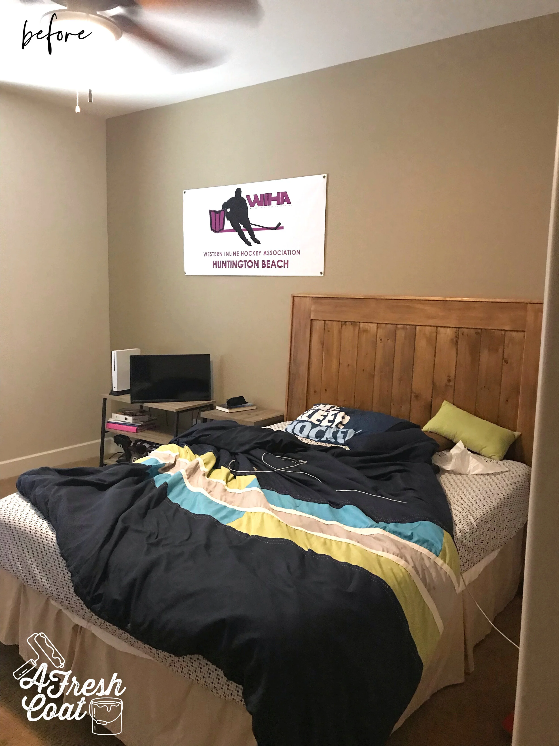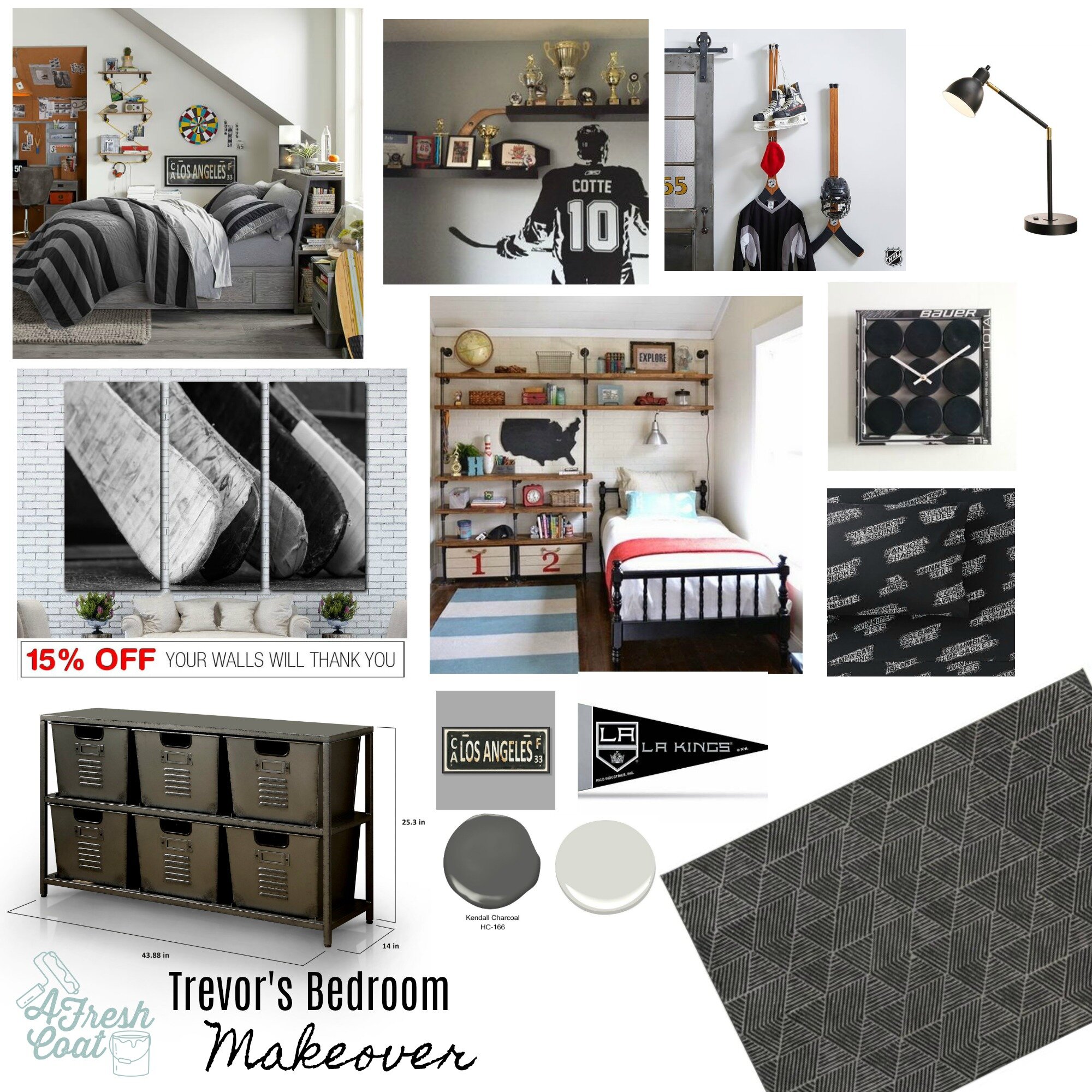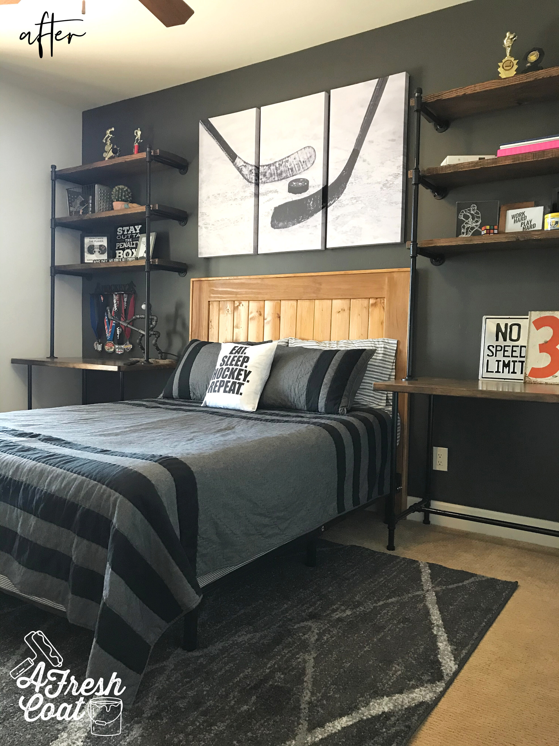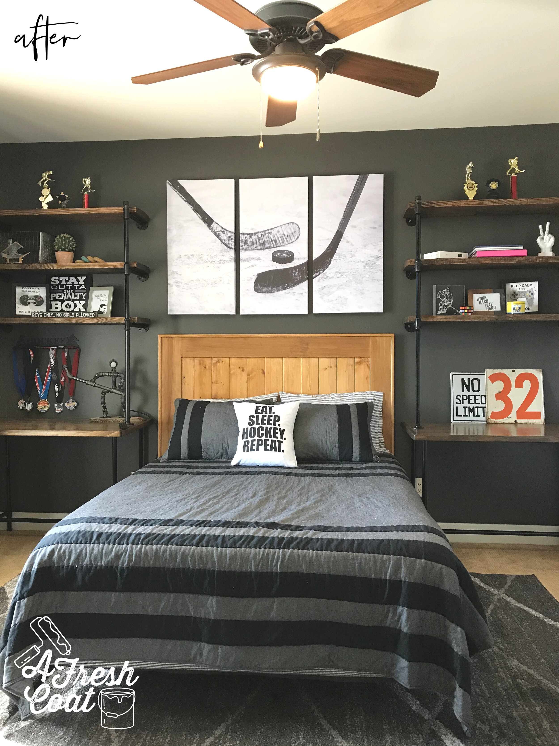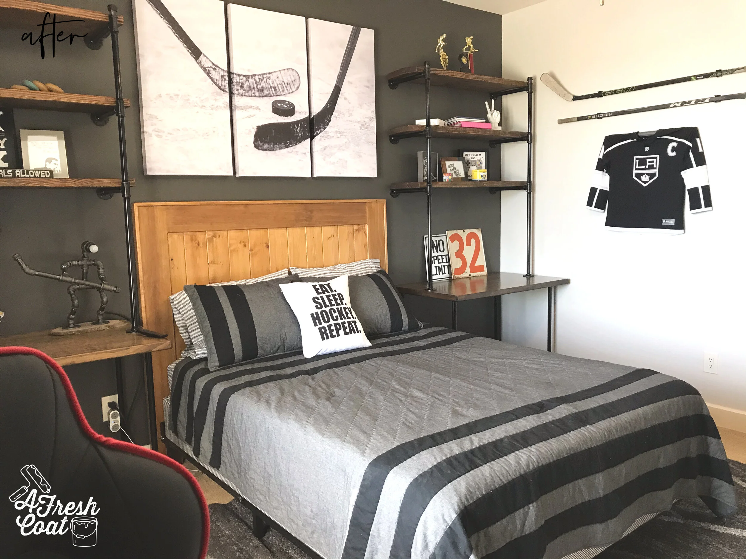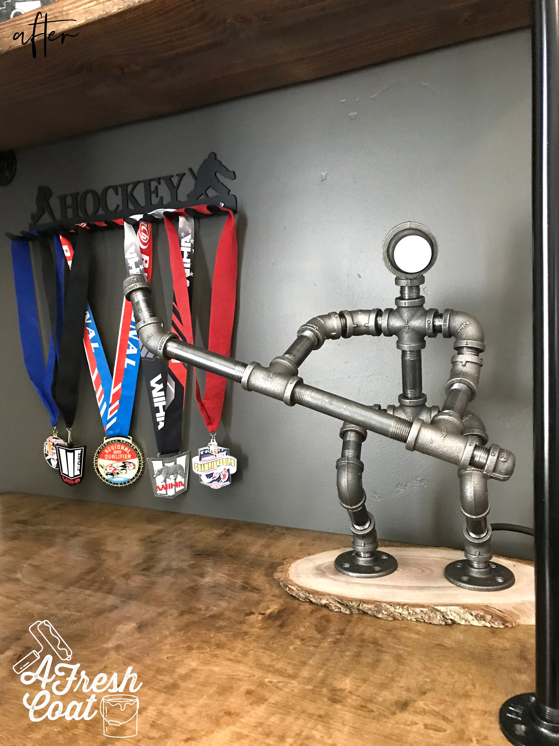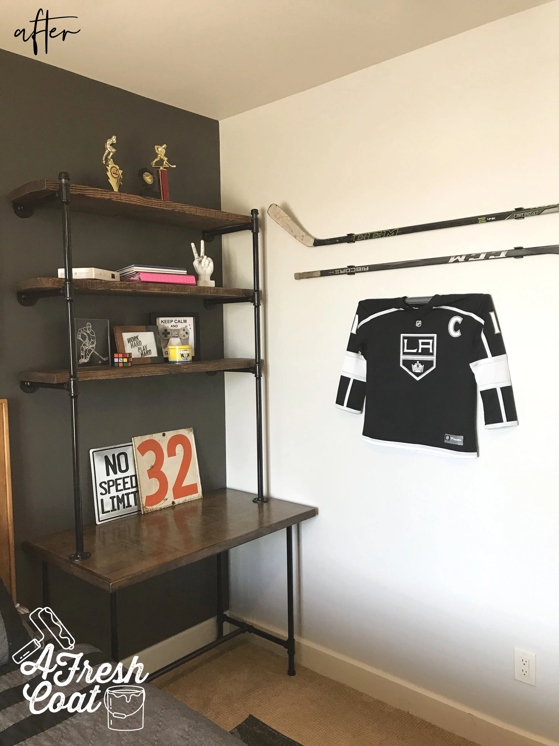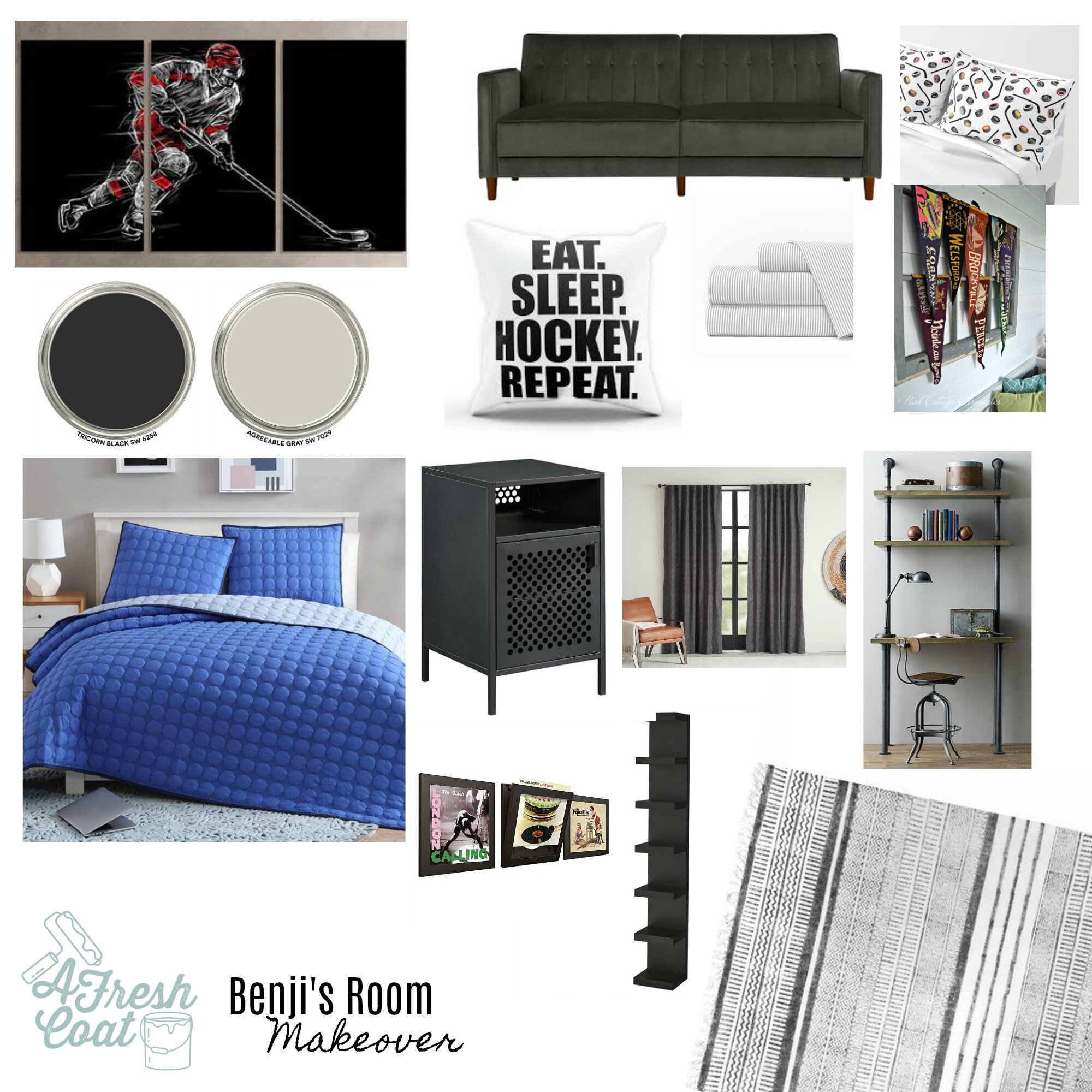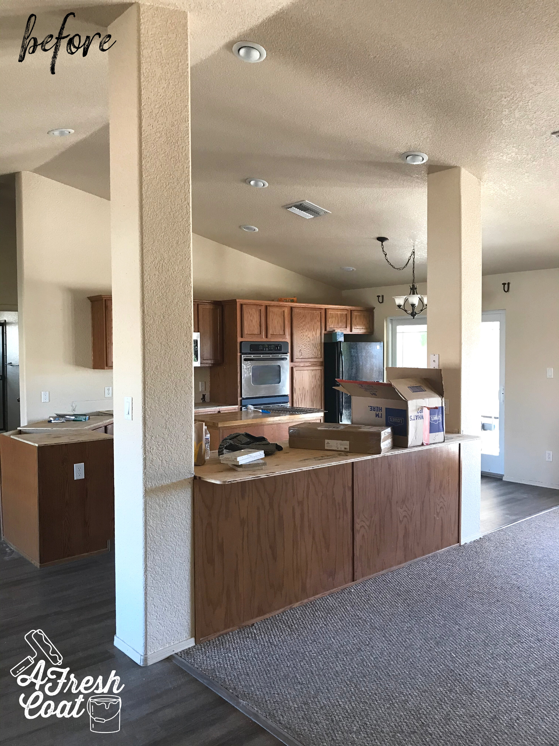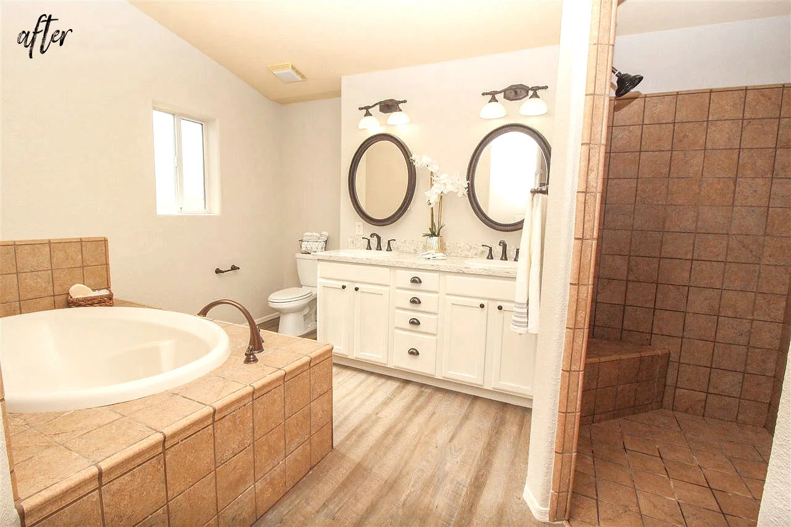Happy Thanksgiving! I am so greateful for all of my clients, past and present! I plan on consuming copius amounts of food today but in the meantime, here’s the second room makeover in the hockey home. Enjoy!
It’s time for little brother, “T’s” room reveal in the second installment of the House of Hockey dual room makeovers.
“T” is thirteen, a bit more reserved than his older brother, prefers neutral tones over color, loves hockey, and was in need of a room with more storage and a bit more style.
Here is where we started:
Another great space that just needed a bit more character. Here comes the vision board. Paint, wall decor, hockey accents, a sweet built-in storage unit, and new bedding would take this room to a whole ‘nother level.
Using images from Pinterest to serve as inspiration, bedding from Pottery Barn Teen, and the colors of “T’s” favorite team—The L.A. Kings—this room was about to get redone.
My first thought was to create an accent wall in this room as well, but with a slightly lighter hue of black called Iron Ore. It’s pretty much a charcoal color with a hint of brown added to it. This is quite possibly my new favorite color.
What do you think?
This room really has the “wow factor” now. The amazing industrial wood shelf and pipe units are so striking up against that charcoal wall (thanks, Nate Koogle). The series of canvasd arts offer a bright, yet simple area for the eye to land, and enough contrast so that the room doesn’t look smaller.
You might of noticed (and this was intentional), that each of these rooms only has one throw pillow. When working with teenage boys, one thing is certain: they do NOT have the innate need to express themselves through throw pillows. Girls are another story, and the more pillows the better. But guys? No. One pillow and I’m lucky to get that. LOL
Oh! And did you spot that super cool lamp up above? Here it is up close:
“T’s” mom found this on Etsy and I absolutely love it. The little details are what truly make a room and bring it to life. This piece is not only fun, but oh-so-creative. How ‘bout those hockey medals on display too? They pop off of that wall and really stand out.
One more shot…
When styling these shelves, we kept it super simple. Trophies, a fave number, and a few decor items and that was all. Simple is (almost always) better.
Here’s the transformation one more time:
The Details:
Bedding: Pottery Barn Teen
Wall Decor: Etsy, Hobby Lobby
Paint: SW Iron Ore, SW Agreeable Grey
Paint Labor: A Fresh Coat
Rug: Wayfair
Throw Pillow: Etsy
Hockey Triptych: Etsy
Industrial Pipe Units: Nate Koogle

