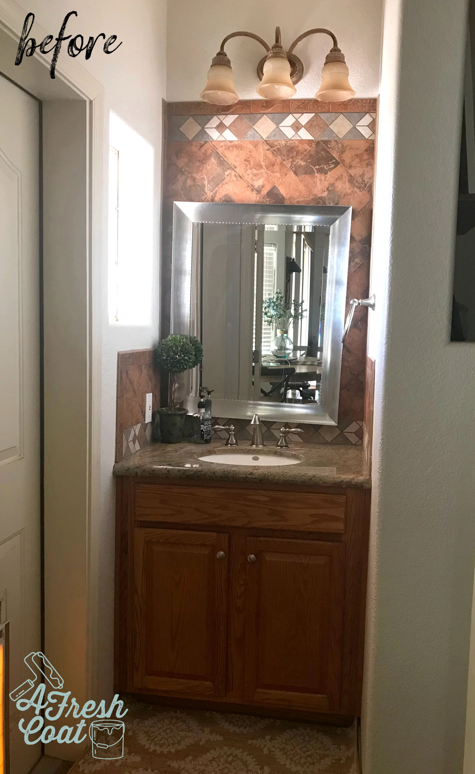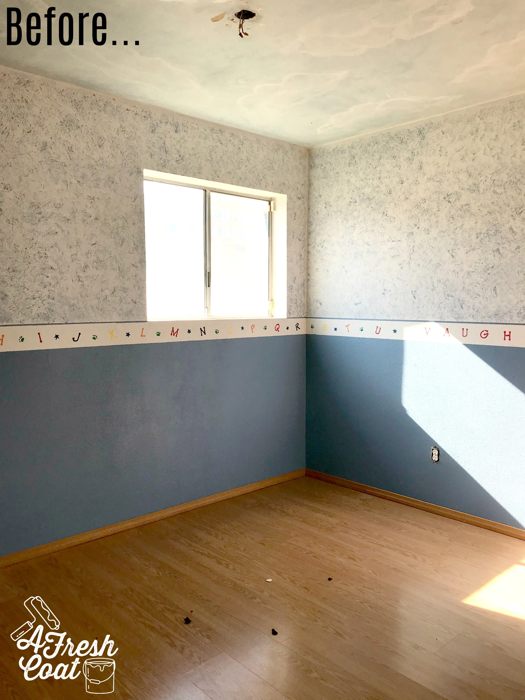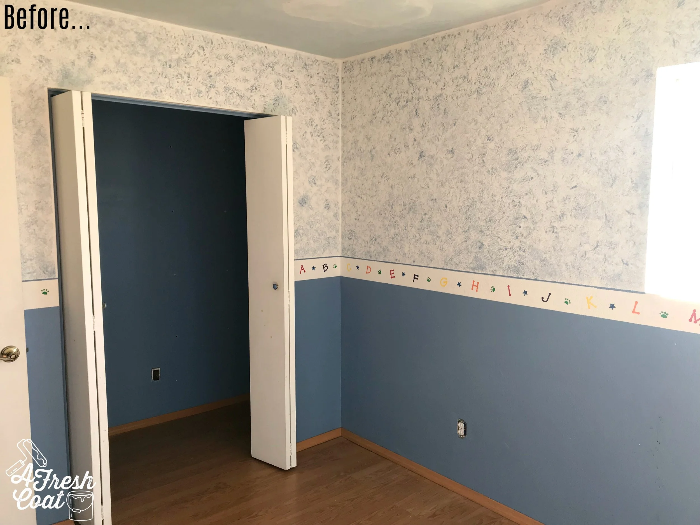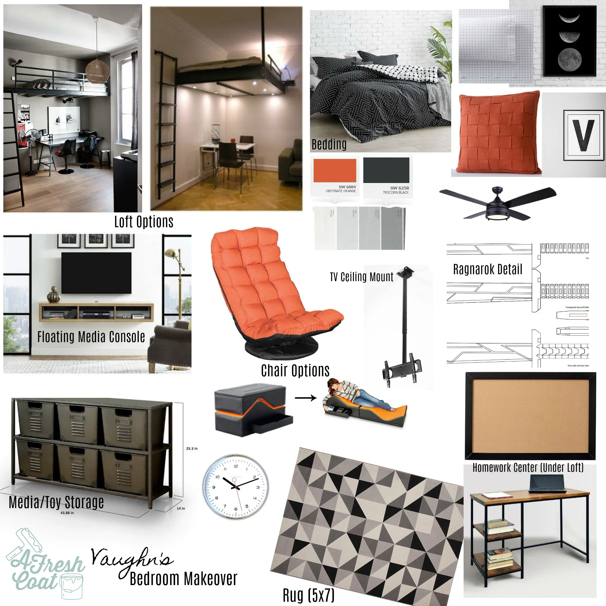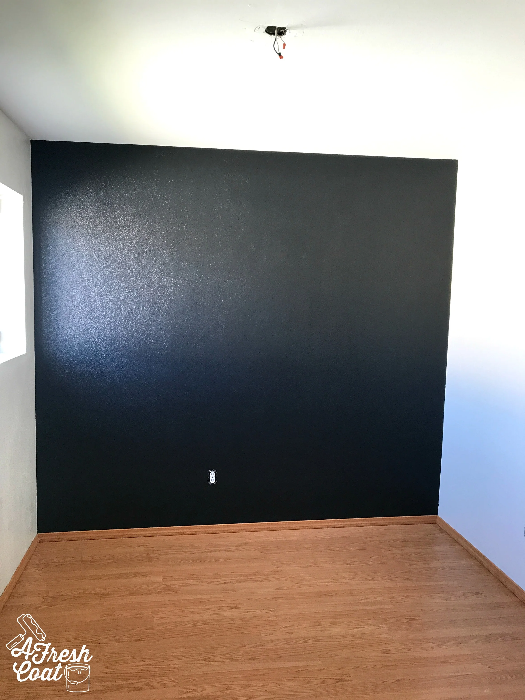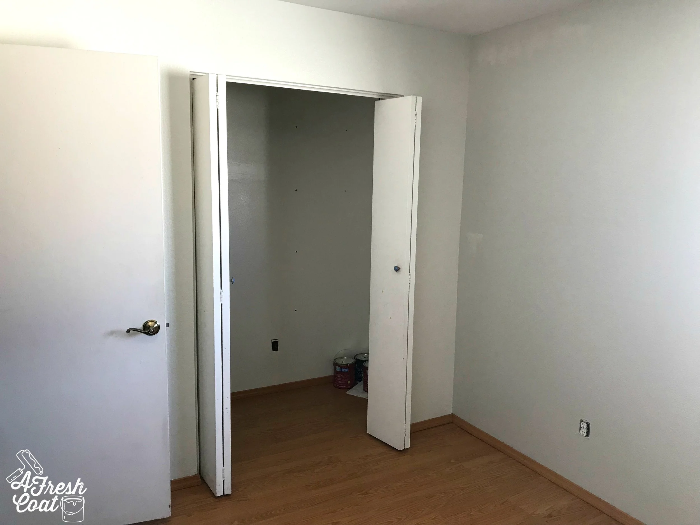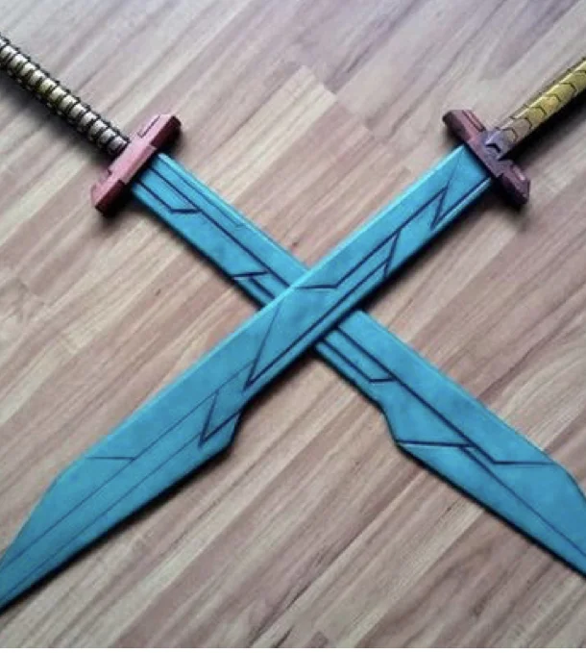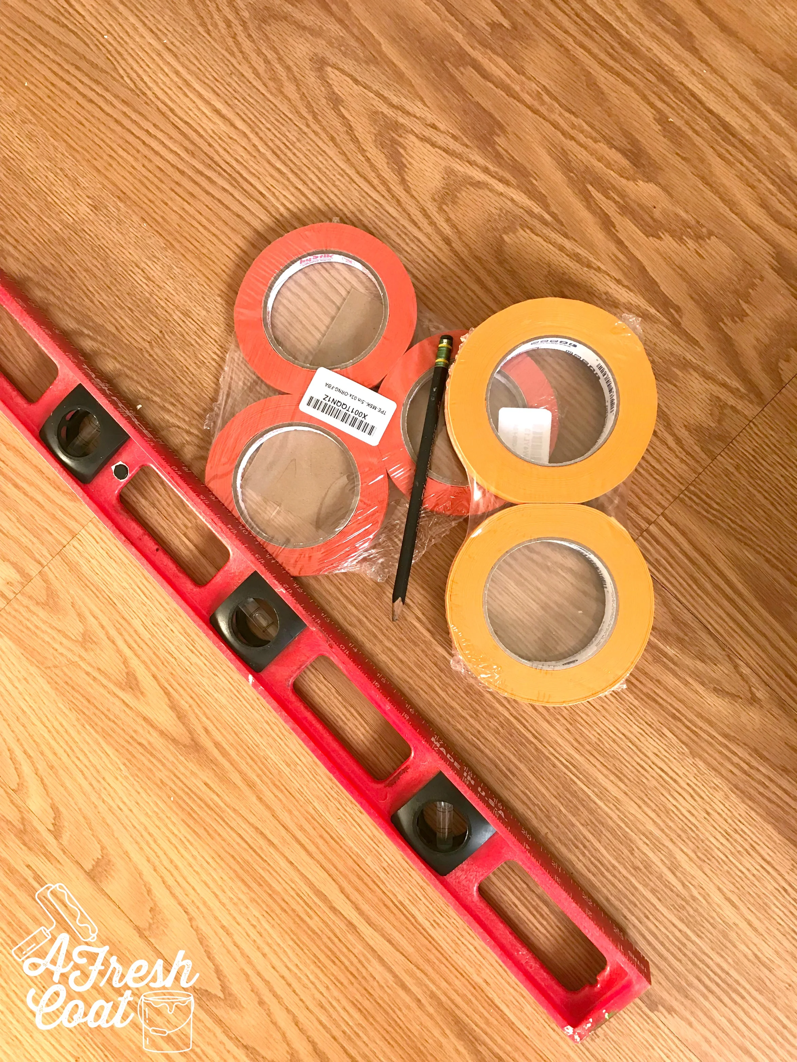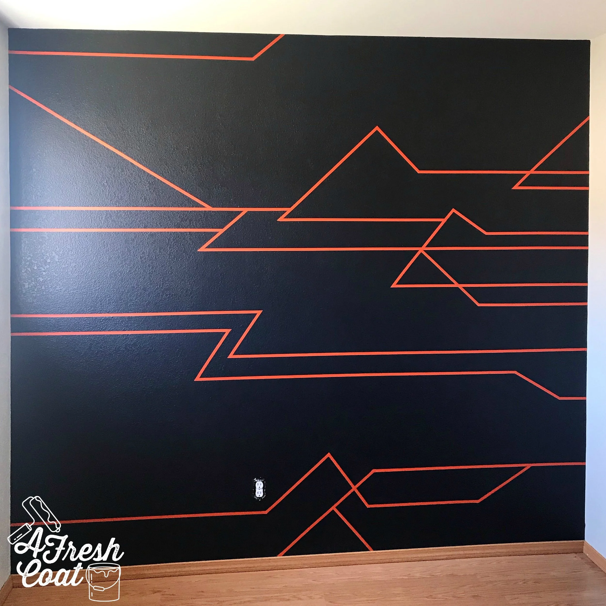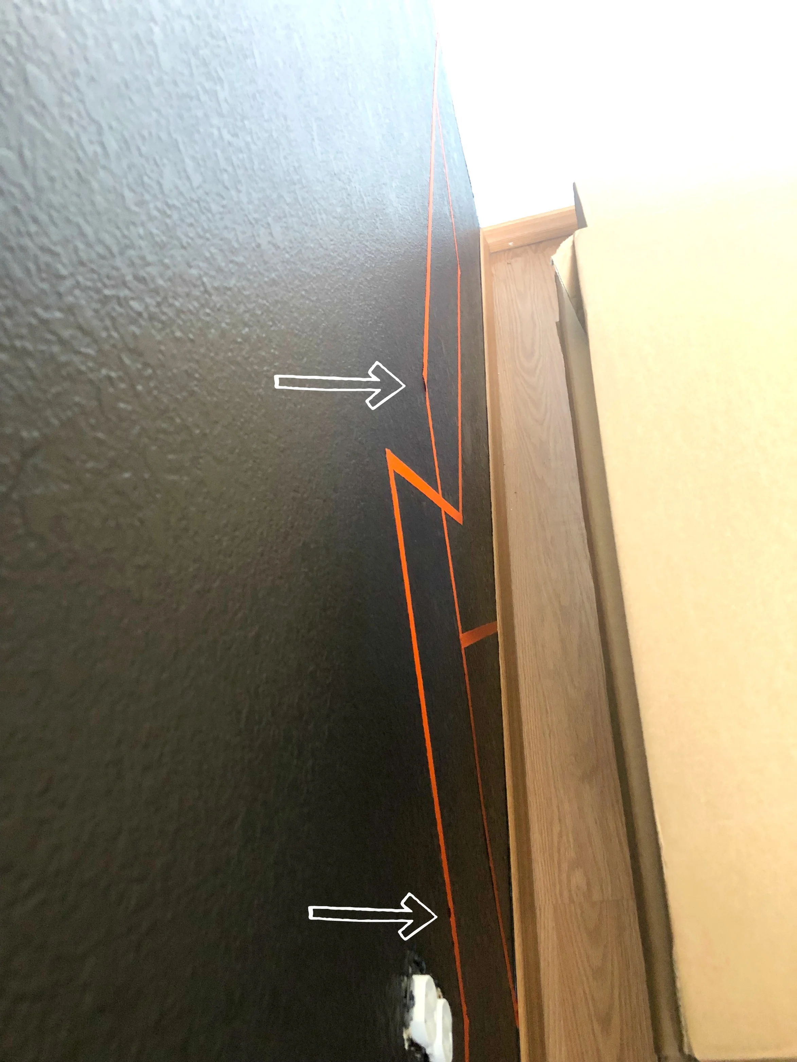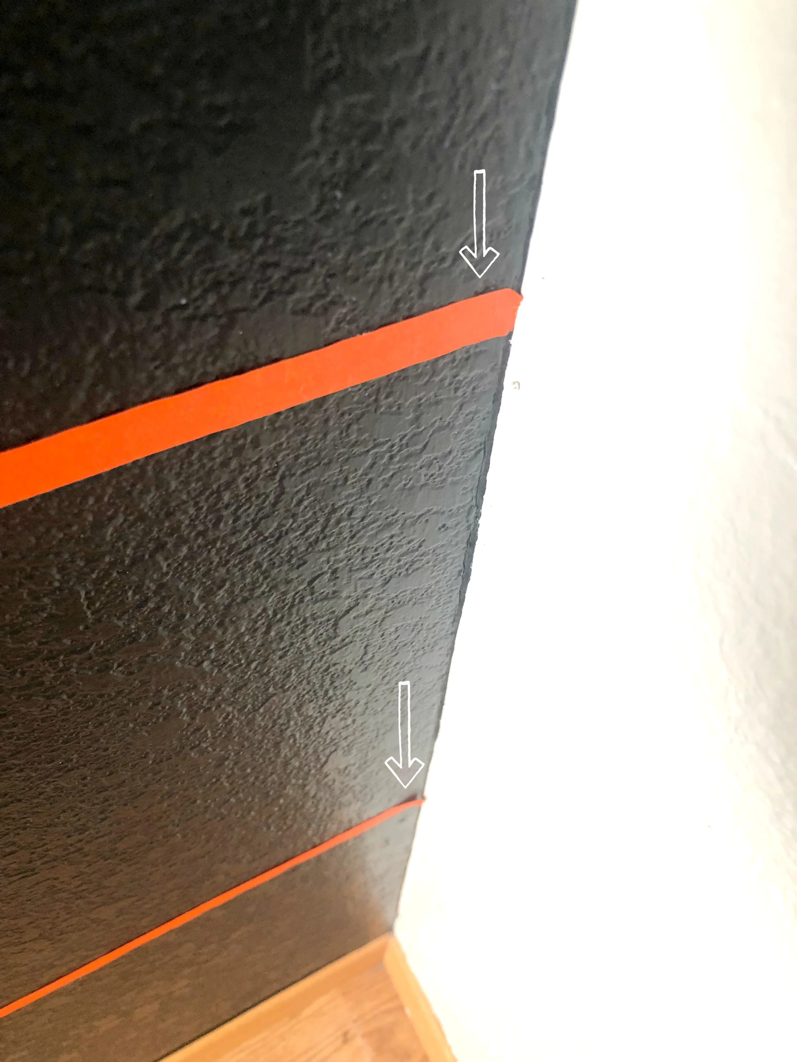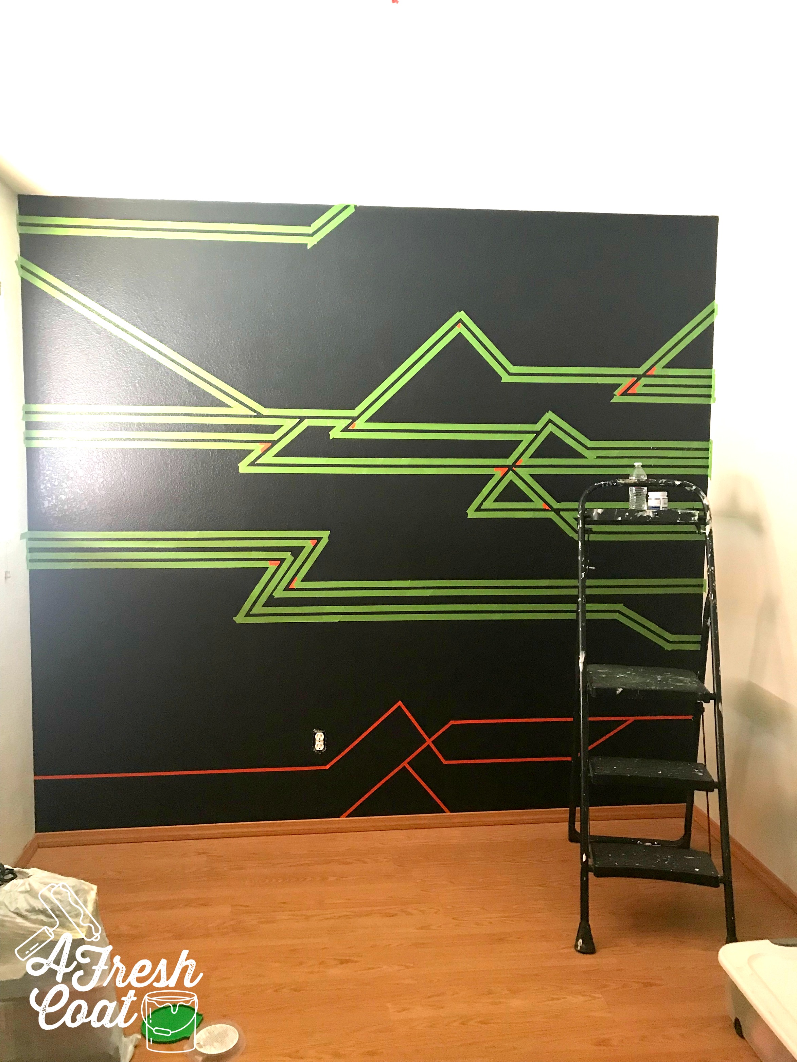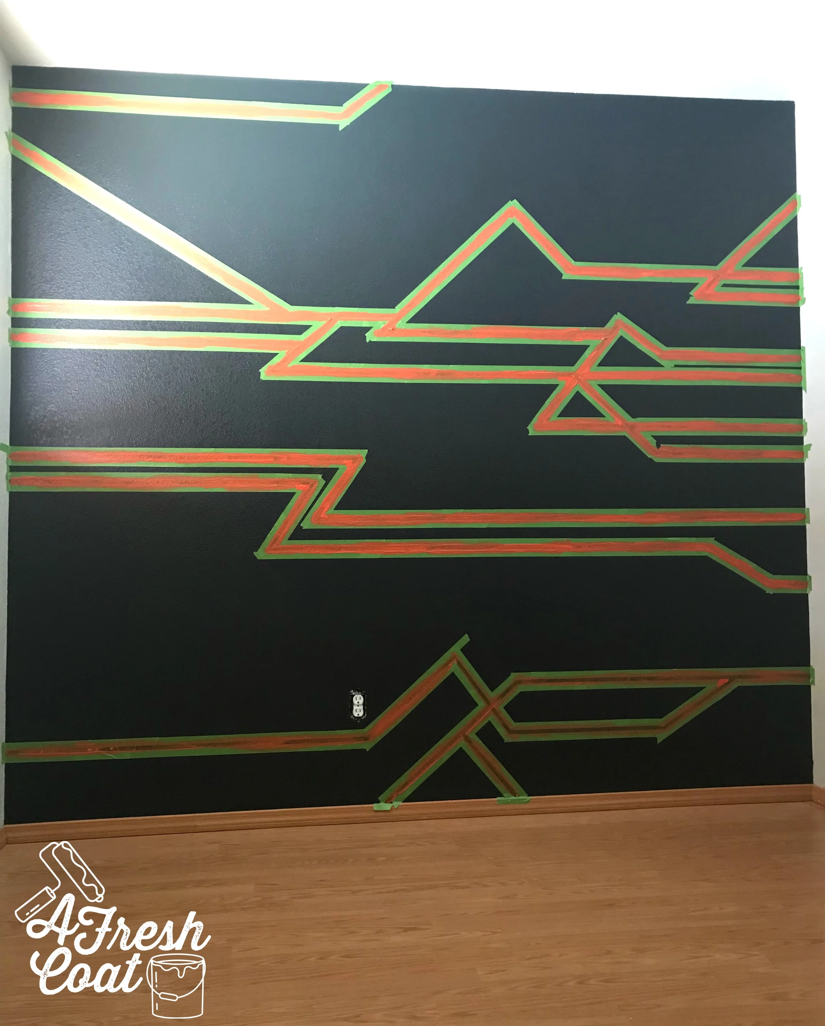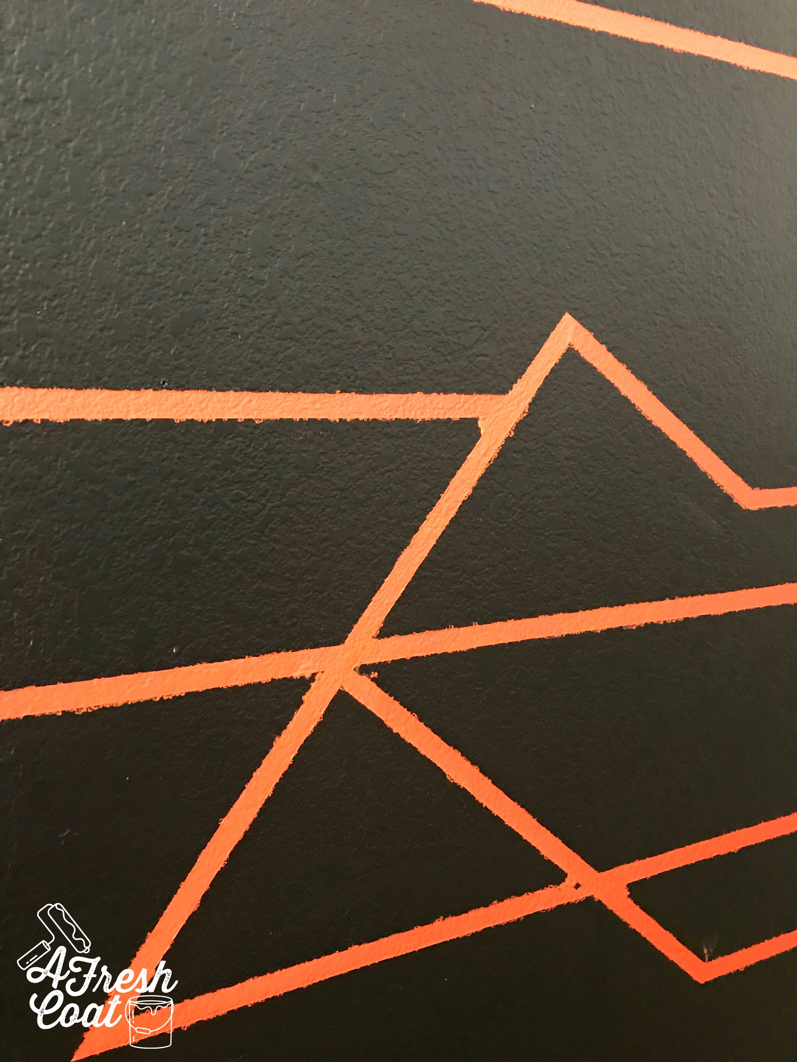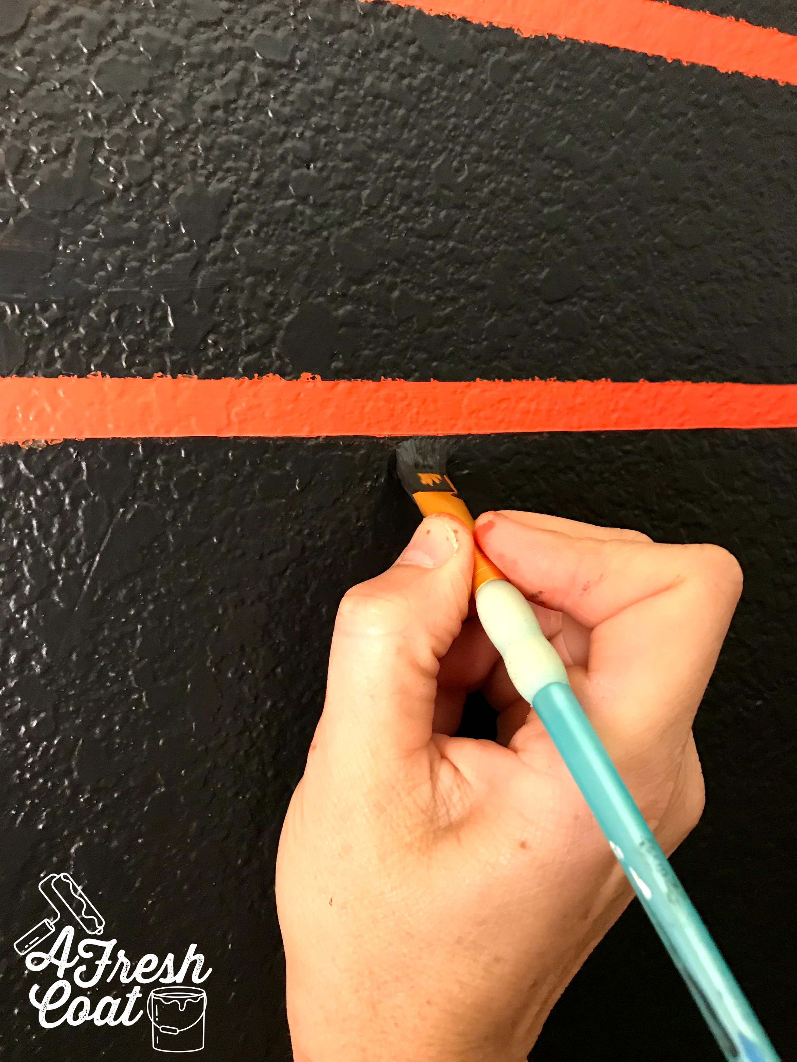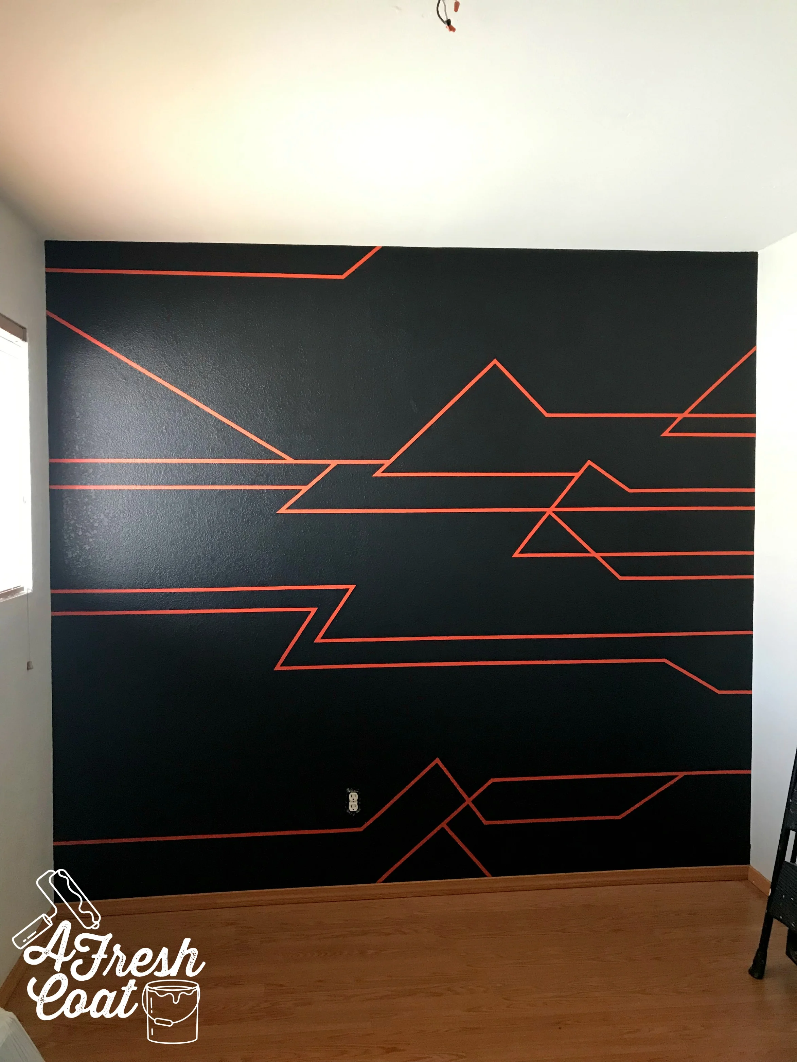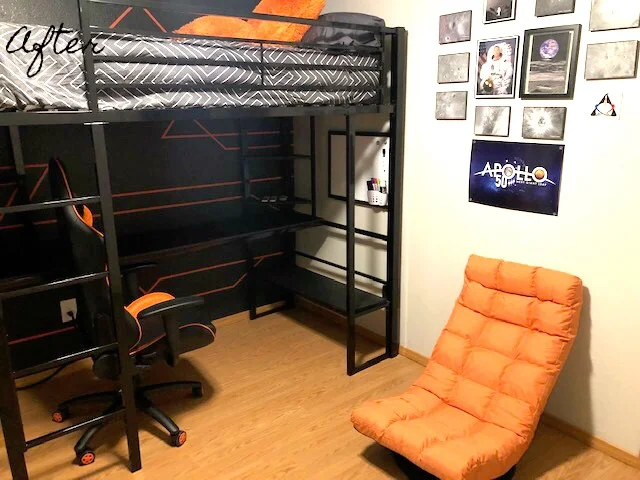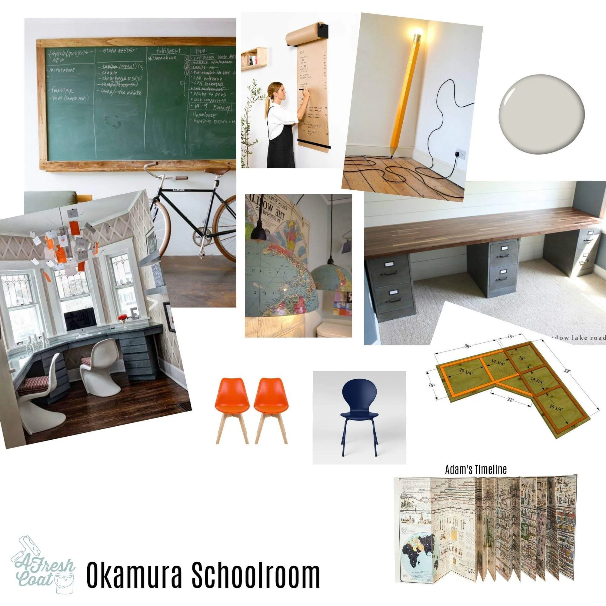I’ve mentioned before that I love brick paneling, right?
I do.
Like, love-love.
The reason? You get a whole bunch of bang for your buck, without the commitment either. Don’t like it in a few years? Take it down, patch the holes and you’re good. Sure, it’s not the real stuff, but sometimes that really doesn’t matter.
Take the “H” bathroom for example. Mrs. “H” hated it. It was the one area of her home that she desparately wanted to re-do, and a space that her guests needed to use most of the time. After our consultation, it was clear that she wanted a unique overall vibe with one-of-a-kind elements that you just don’t see everywhere. With four girls in her home, she desired to keep this space gender neutral, yet fun and hip (does using the word “hip” make me sound un-hip? Thought so). Anyways, here is where we started:
A terra cotta color was painted on two of the bathroom’s walls, while greige adorned the remaining two. A pedestal sink was in place with a basic vanity sconce and mirror. As Mrs. “H” will tell you, this bathroom was lacking character…but all that was about to change.
With high ceilings and enough room for a larger vanity, this loo just needed to be re-worked.
Ready for the after?
Such a big change and I kind of love it.
Now, when I originally designed the mood board for this space, I knew I wanted to find an epic (yes, epic) piece to be used as the vanity. What I found was actually a buffet/sideboard that was then painted and converted specifically for this bathroom. There were a lot of moving pieces and people that had to come together to make this finished room, finished (so make sure to check out the details below for all of the specifics).
In the meantime, here’s some more info.
Once the vanity was a done deal, lighting and that sweet round mirror were the next elements to configure.
BUT, because the only light source in this bathroom was a sconce, I needed to make sure the light given off wasn’t being cast downward by the selected piece. So we went with the glass/matte black finish combo you see below.
The vessel sink and faucet were also key players in this bathroom makeover. I provided Mrs. “H” with a few options of each of these elements and love what she ended up choosing; a rectangular porcelain white vessel sink trimmed in black with a distressed black matte uni-lever faucet to accompany it. So pretty.
Last but not least came the decor. Jaxon Blvd signs were selected in black and white paint finishes and rustic wood trim. Monograms were added as were industrial shelves (not pictured). Mrs. “H” introduced her own rugs and a sweet faux tree in addition to.
One unique, urban bathroom makeover completed.
The Details:
Brick Paneling: Home Depot (installed by Nate Koogle)
Vanity/Buffet: Odds n’ Ends (Imperial Valley)
Vanity Paint: Robert Reyes (SW Tricorn Black)
Buffet Reconfiguration/Plumbing: Nate Koogle
Mirror: Kirkland’s
Vessel Sink: Wayfair
Light Sconce: Wayfair
Vessel Faucet: Wayfair
Signage/Decor: Jaxon Blvd
Drawer Pulls: Anthropologie















