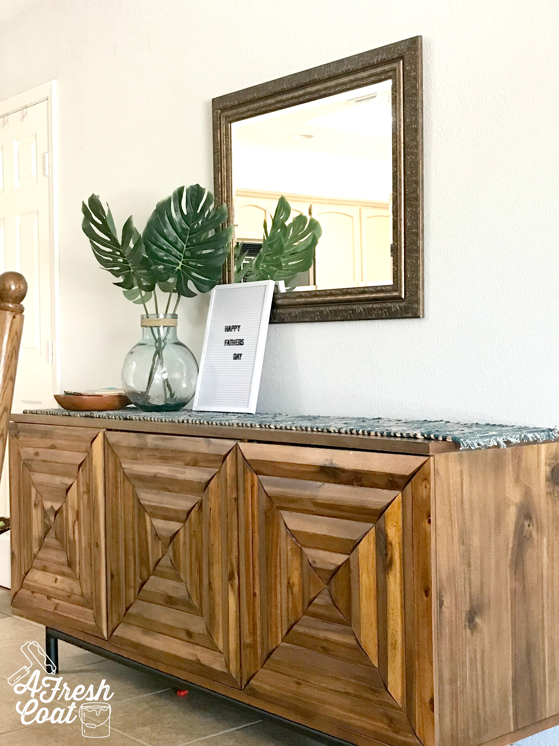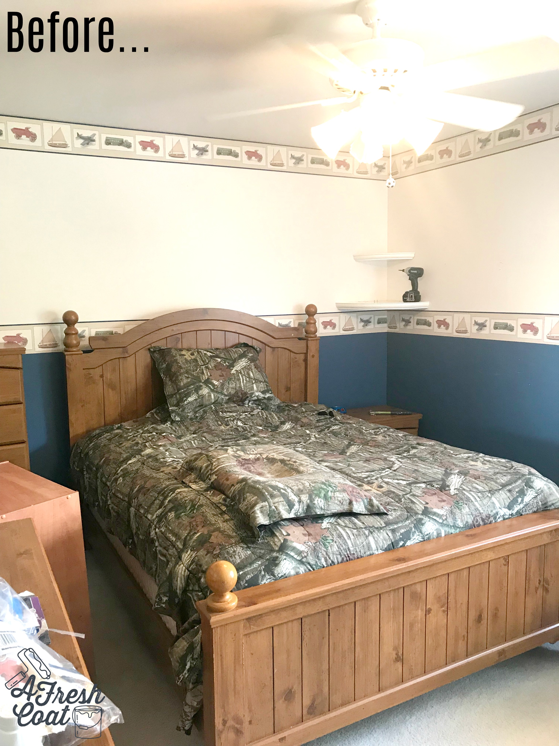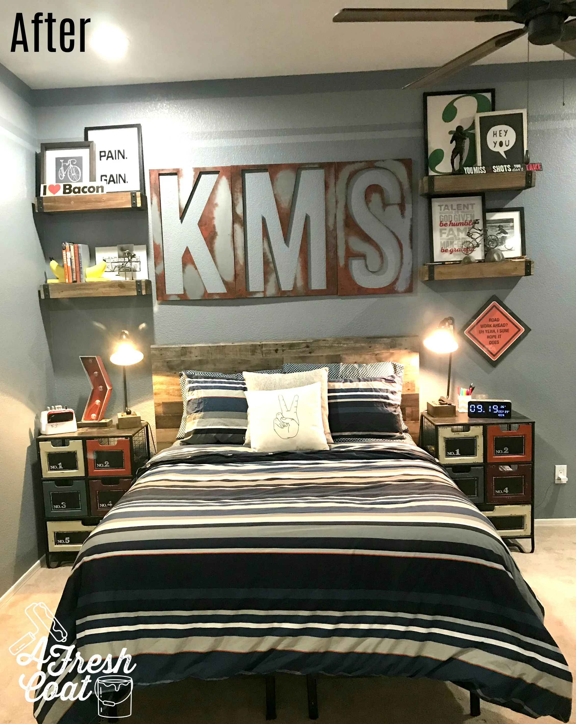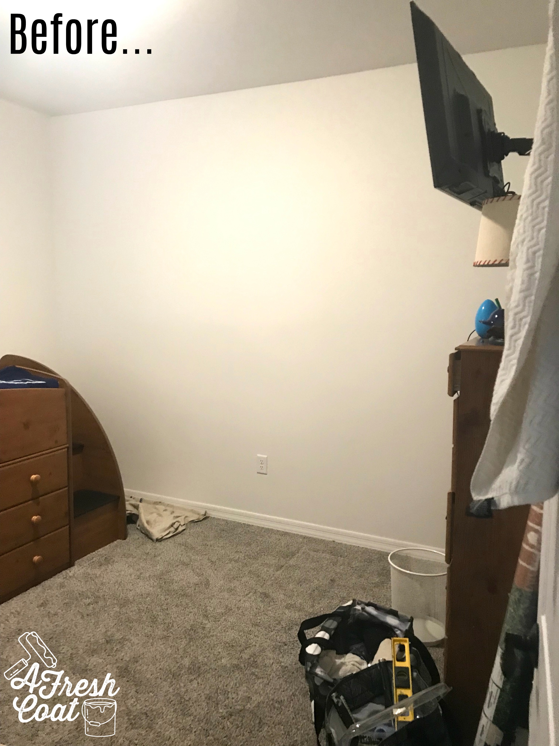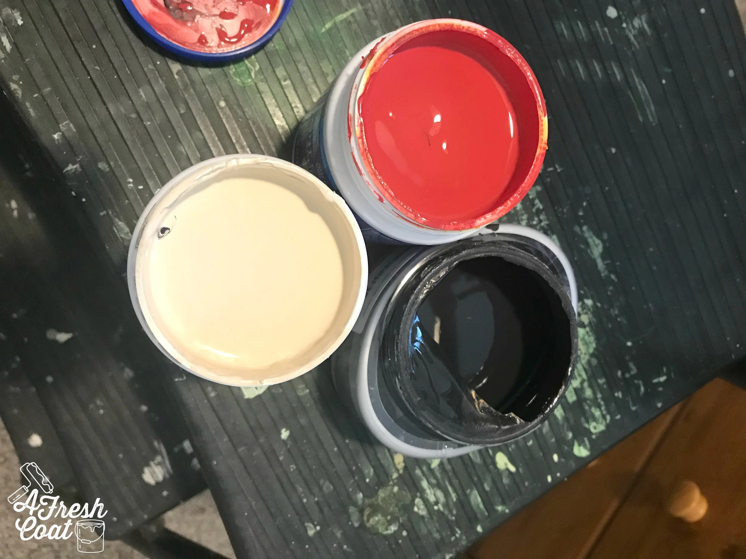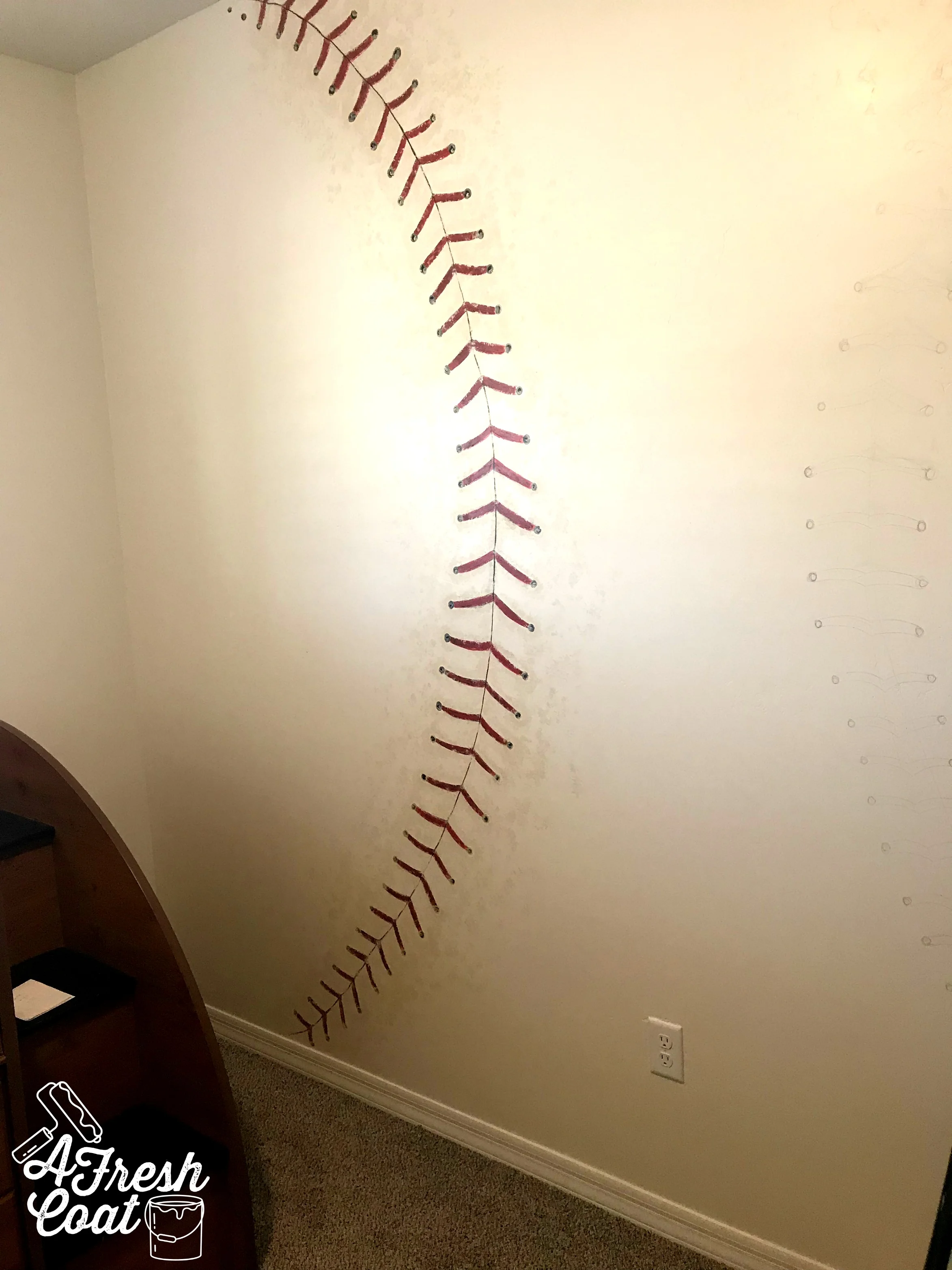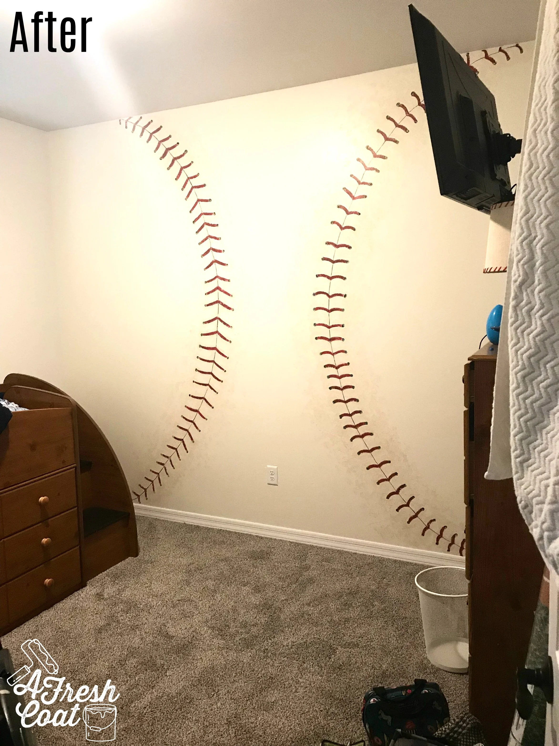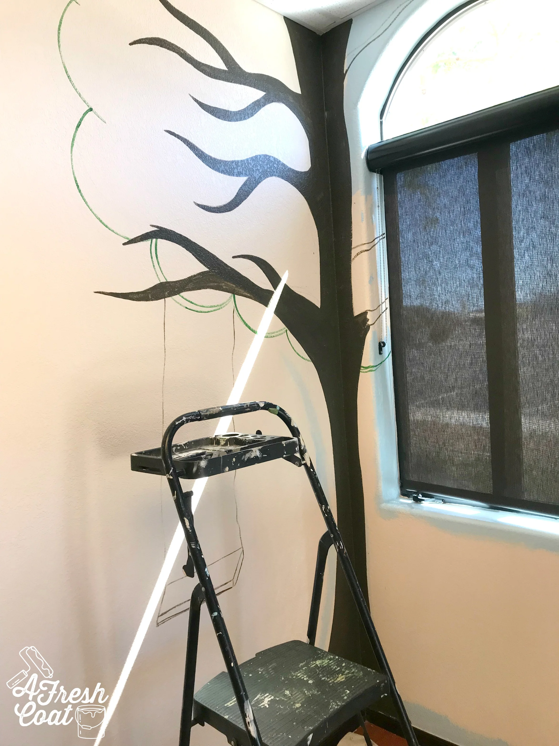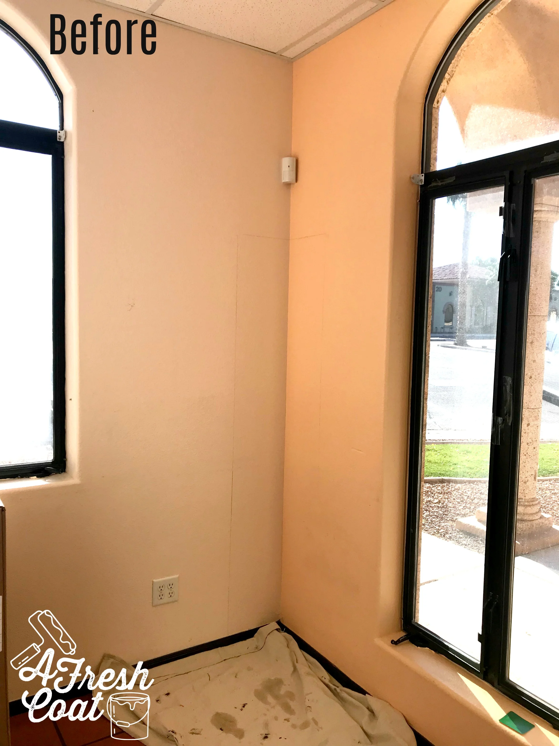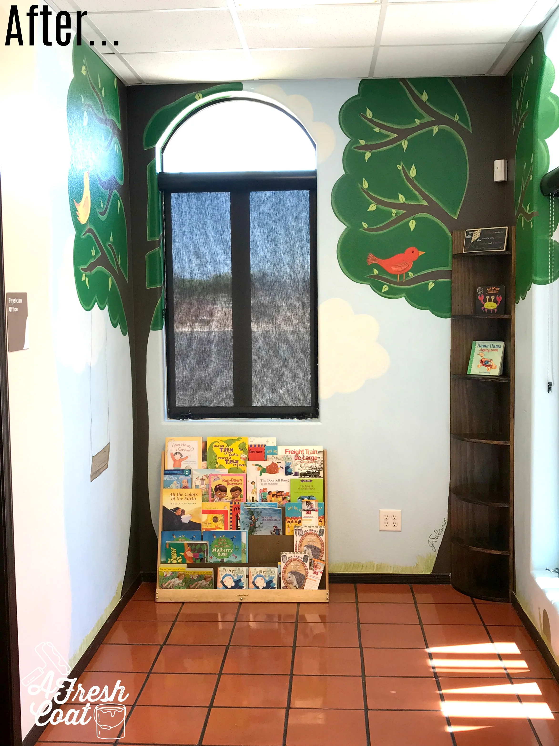I love the “O” family. They’re just super fun and always a pleasure to work with. Last year I had the opportunity to create a neat play room for their boys, as well as a book nook complete with a wave wall mural (Hawaiian-themed), and this year I got to introduce the same type of vibe into their main living area.
Boho chic with some Hawaiian flair. So. Much. Fun!
This is where we started.
Originally built over twelve years ago, the “O” family was ready for a change. The tan walls were begging for a pop of color, just as the builder grade elements within their home needed some character.
Ready for the “after” pic?
Cool, right? Wanna know all the details? Keep reading.
When we met for our initial consultation, Mrs. “O” had already created her own design board (um, so awesome!) with a number of colors, textures, and elements she wanted to incorporate into this family space. Based off of her vision, I blended her ideas with mine to create the final design board for their living area.
Rich, cool colors fused with warm wood furniture and lots of textures and patterns to be found in the pillows and pouffs. And that rug?!! I couldn’t wait to pull all of these elements together.
But first? Paint. Deciding which color blue to select was the first task. The idea was to create a beautiful blue accent wall while painting the rest of the room a cool grey (a.k.a. Sherwin William’s Icy Avalanche).
Ultimately, the second option (Sherwin William’s Aqualuxe) won out and the painting was first on the list of things that needed to get done.
Fun color, right? Super bold and yes, beautiful. And look at that rug…and those pouffs! Items started rolling in as this room was begininning to come together. And the “O” boys were getting EXCITED!!!
The next major item to roll in was the brand new entertainment unit. Encompassing the whole wall, this piece is just plain pretty with bold, geometric finishes in place. Styling this unit involved a bit of brightening since this piece boasts a darker finish. Framed family pictures and sentimental mementos filled most of the space in this media hub.
Speaking of pictures, while remodeling was underway, the “O’s” fourth baby boy decided to make his entrance. New family pics were scheduled the first of June and once those beautiful images of this amazing family came in, canvas prints were ordered for the large wall next to the slider door.
New bamboo shades, Opalhouse drapes, and black hardware were added to the windows and slider to pull this whole room together. Throw pillows in deep blues, fun patterns, and textures were added in to pull the room together. Last but not least, new lighting fixtures and a ceiling fan (not pictured) were installed to complete the look of this room.
Next up? A brand new buffet In the space that leads from the dining to living room. I love the bold geometric pattern and beautiful finish. It’s a large, stout piece but man is it pretty. We repurposed a mirror that was already part of the decor prior to redecorating, and added just a few decor pieces to keep it simple. Remember, the “O” family has FOUR BOYS UNDER THE AGE OF EIGHT. The less breakables, the better. ;)
Last but not least: pillows and pouffs. Throw pillows can be a source of contention (or maybe that’s just in my home), but they also tie a room together and allow for more texture and color to come into a space. Pouffs offer additional seating as well—especially for kiddos. I know these kids love their pouffs and they add so much more character to the room, don’t they?
Fun, fresh, and functional. This place went from builder grade to Boho Chic. Swoon!
The Details:
Paint Colors: Sherwin William’s Icy Avalanche and Aqualuxe (accent wall)
Rug: Wayfair
Pouffs: Etsy
Bamboo Shades: Lowe’s
Drapes: Target (Opalhouse)
Rods: Amazon
Fan: Home Depot
Light Fixture (not pictured): Home Depot
Floor Lamp: Amazon
Throw Pillows: Target, Kirkland’s, Amazon
Media Unit: American Furniture Warehouse
Buffet: Ashley Home Furniture Store
Canvases: Easy Canvas Prints
Fig & Fiddle Tree: QVC











