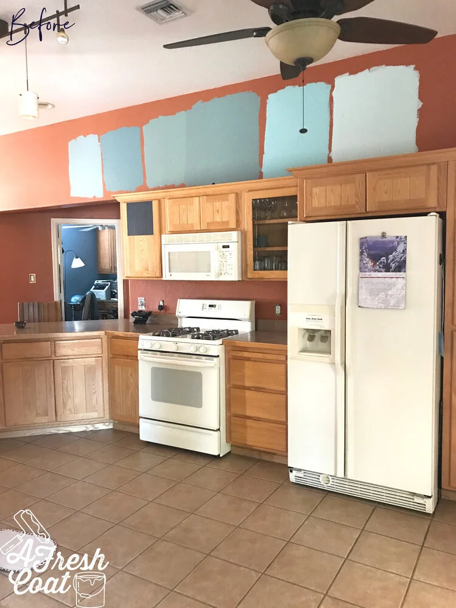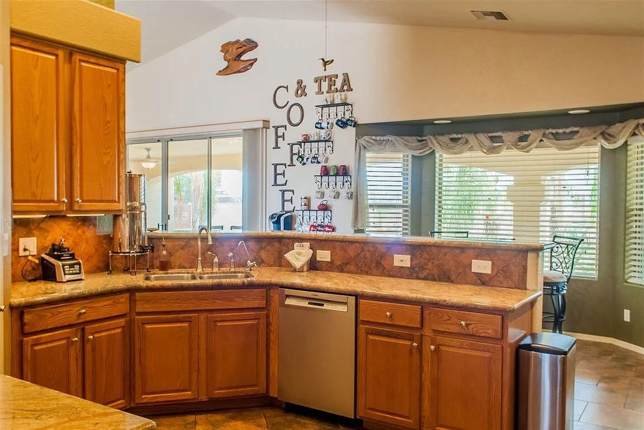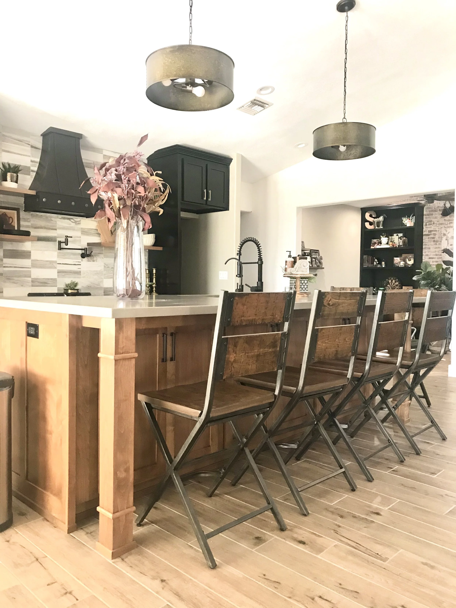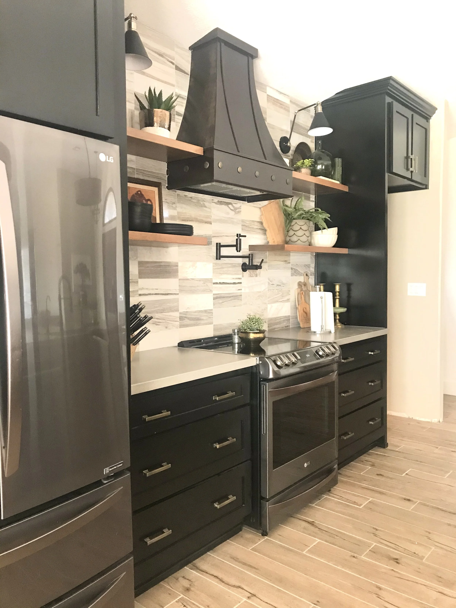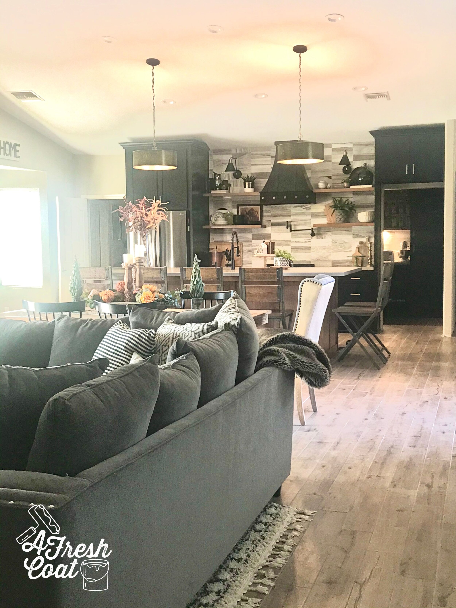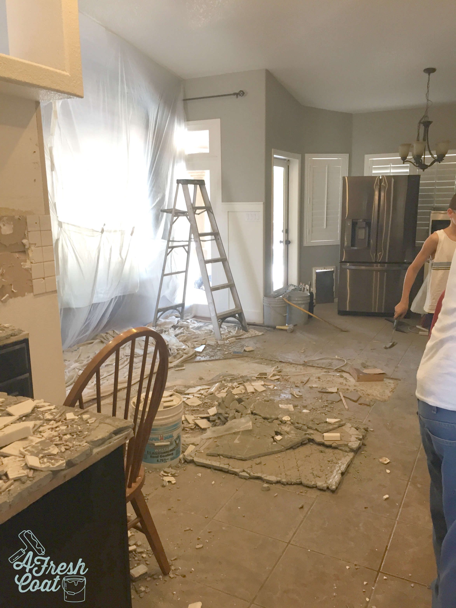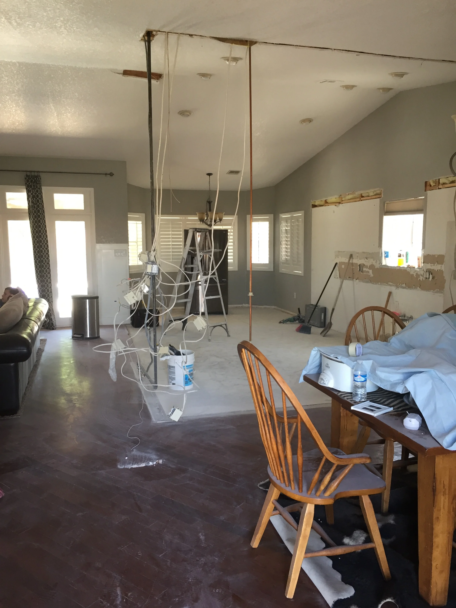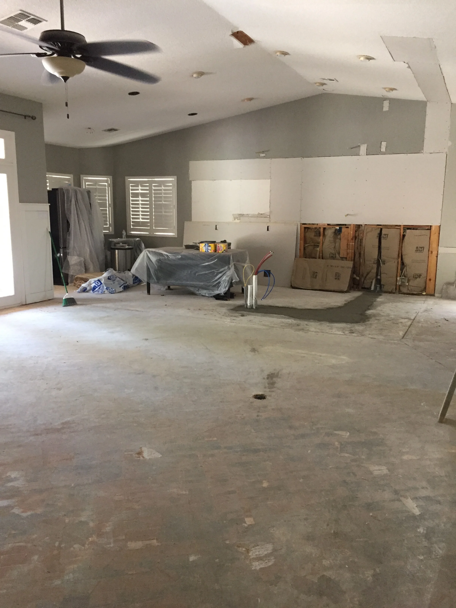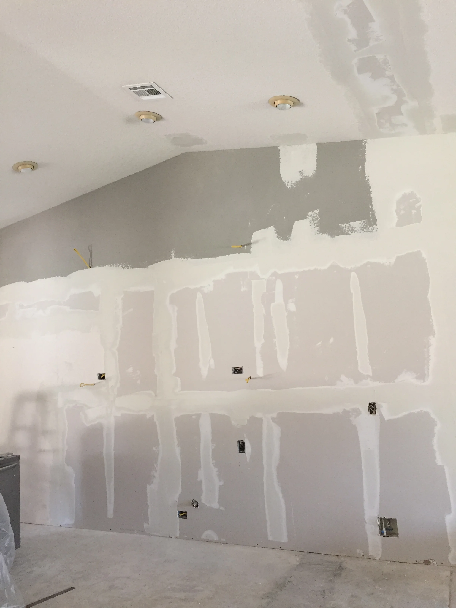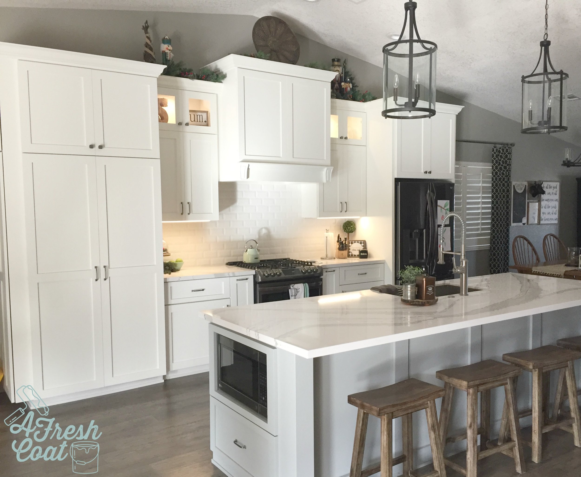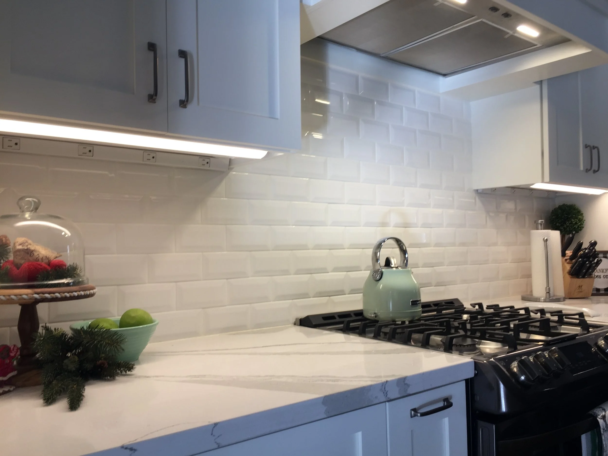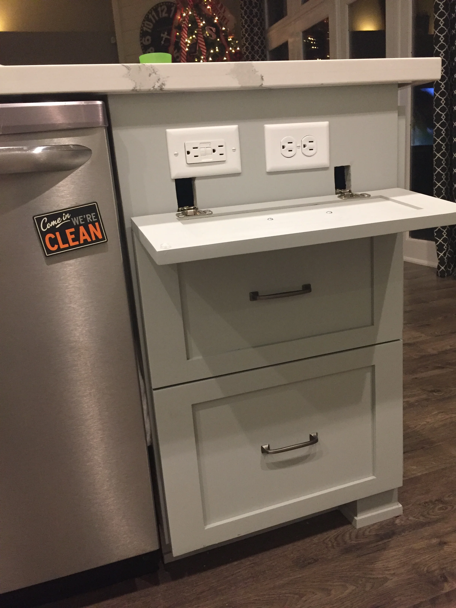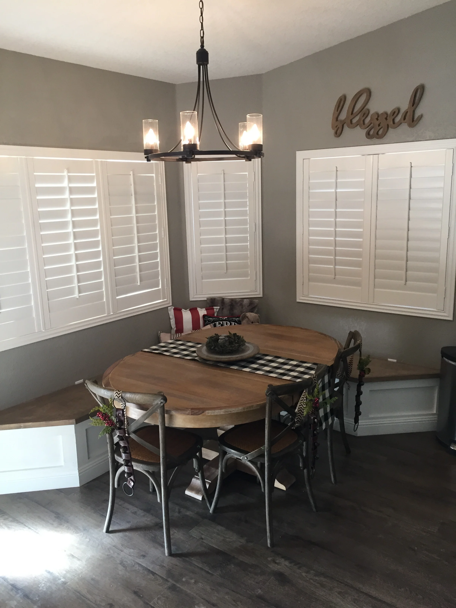It happens to all of us; we’re either thumbing through a magazine, surfing Pinterest, or running through our social media feeds and we see it: major room inspo! A room that we love so much we want to duplicate every inch of it in our own home(s).
Such is the case with this total great room reno. My client fell in love with the kitchen featured on the television show, Rizzoli & Isles. So much so that we researched the paint colors in an effort to get the same look. Thing is? These rooms boast totally different building styles. Here in AZ, we tend to have numerous nooks and crannies, soffits, and structures indicative of a Southwest vibe. However, the kitchen featured on this popular television show did not—so in an effort to blend the two, here is what we came up with.
As you know, it starts with the mood board.
Kitchen images courtesy of Pinterest
The goal was to bring Southwest elements into a space that would boast deep navy blue cabinetry, contrasting white subway tile, a mix of Cambria white countertops and butcher block, as well as brand new black stainless steel appliances.
But first things first. Here are the “before” pics:
Rust colored accent walls, mixed with a medium tan main wall color, this Southwestern-styled home was about to get a serious makeover. Builder grade oak cabinets along with a southwestern finished fireplace, and laminate countertops were all about to be transformed.
As you know, it all starts with paint. Mrs.”P” garnered the samples I suggested to create the main accent wall identical to the one seen on Rizzoli & Isles. Honestly, it’s rare that the exact color used on one wall (in this case, on TV), will work in another’s home. Lighting always is the key factor with paint selection and since natural light was limited in this space, I was skeptical. However, Behr’s Rainy Afternoon got the nod in both instances. Love that!
That deep shade of rust is gone(!), and this in-progress pic (the paint is still wet and the bullnose corners haven’t even been addressed), is just that: in progress. Funny thing? When I posted the quick before and after in an IG poll, I got a number of votes letting me know I should change it back to the way it was! I get that though because with oak cabinetry, this color is not one I would recommend…but all that was about to change.
Ready for the “after” shots? Here we go…
Brand new stainless steel appliances, freshly painted navy blue cabinets, bright white subway tile, brushed nickel hardware, and a newly styled upper cabinet area.This kitchen got a serious makeover.
Scroll up and look at the before pics again of this space. The difference is night and day and I just love how it turned out. If you can’t remove your older cabinetry but want to change the look and color, painting them is a great option.
My client and I knew we needed a decorative piece right above the stove, and these framed grouted tiles were the perfect option.
Butcher block was added to the island while white Cambria Quartz was installed on the remaining countertops. A farmhouse sink was also added along with a new sink faucet.
Love the contrast between the navy blue island and the butcher block!
As you know from the pics above, the kitchen wasn’t the only area getting a makeover. Since this is an open concept great room, the dining area and living quarters needed to be addressed. Friends, look at this sideboard! It is stunning and makes the whole space! The intricate detailing on those doors is all sorts of awesome and now I want one of these too!
By removing the china cabinet and replacing it with the Amita sideboard, it gave me the opportunity to redecorate the area. I shopped the house for all sorts of serious goodies (there were a ton), and then purchased the rest. We added a 36” round mirror in addition to fresh styling and I thinkit all works together beautifully.
Mixing old with new, rustic with modern, and even hints of Boho and Spanish…
it all came together.
Next up? This beautiful bay window and seating area. The windows got light filtering bamboo shades that add a ton of texture and warmth to this area. A navy patterned fabric was used to cover the window seat and tie in the kitchen cabinets in order to create a cohesive space throughout.
And let’s not forget about the pillows! So many beautiful patterns, fabrics, and textures. Look at these?! I’m in love.
More pretty!
Scroll up again to check out the before pics because this place looks like a while new home with all its changes.
The fireplace also received a mini makeover by using some of the client’s existing decor and mixing it with some fresh elements.
Drapes, bamboo shades, and rustic decor makes this home officially revamped and upgraded. Just look from where we started to where we ended up:
As always, here are the details…
THE DETAILS
Paint Labor: A Fresh Coat Yuma
Amita Sideboard: Dandy Home & Ranch
Mirror: Wayfair
Chandelier: Wayfair
Bamboo Shades: Lowe’s
Ceiling Fans: Home Depot
Throw Pillows: Etsy, Wayfair
Decor: Hobby Lobby, Dandy Home & Ranch, Kirkland’s
Fabric: Hobby Lobby
Hardware: Amazon
Subway Tile: Lowe’s
Butcher Block/Quartz: DW-Yuma, AZ
Tile Installation: Julio Martinez
Area Rug: Target






















