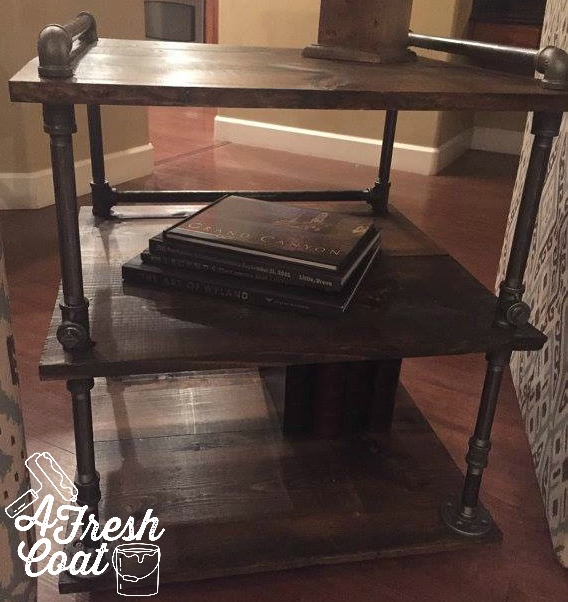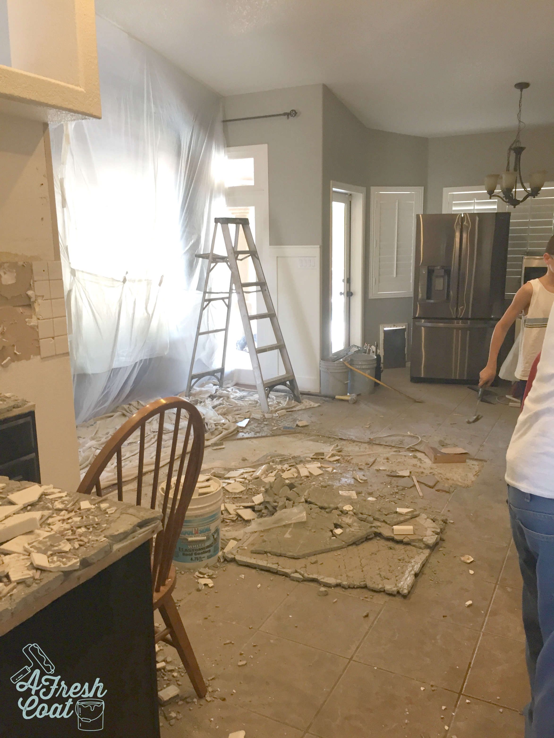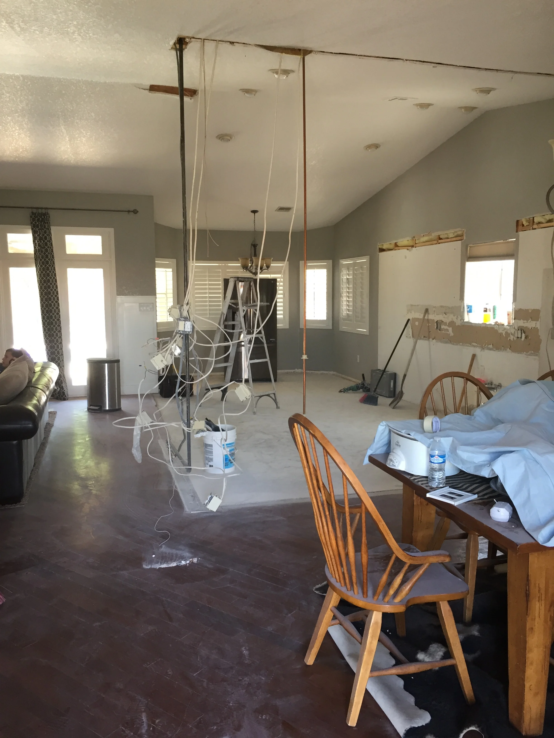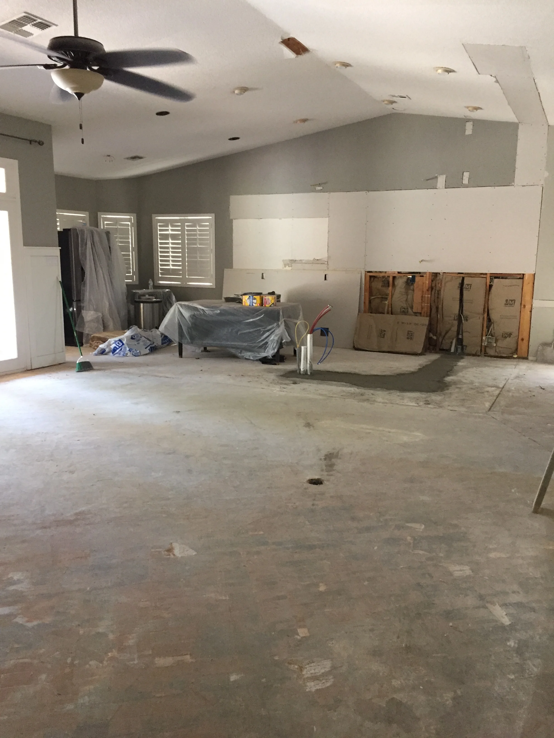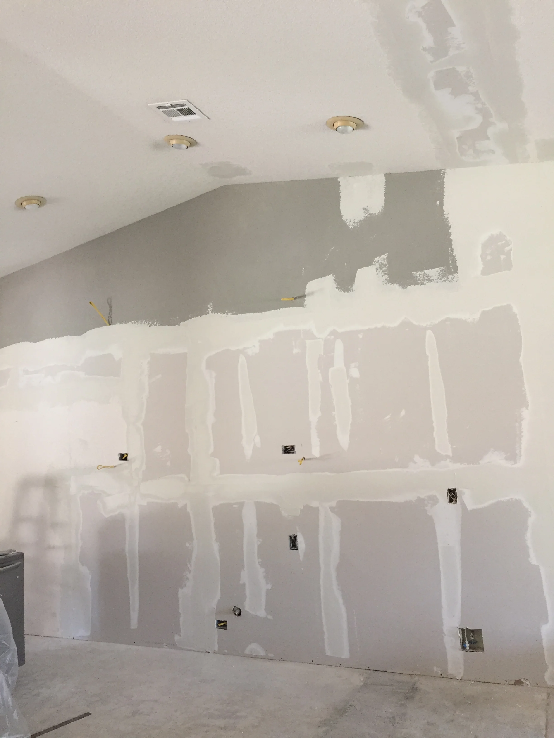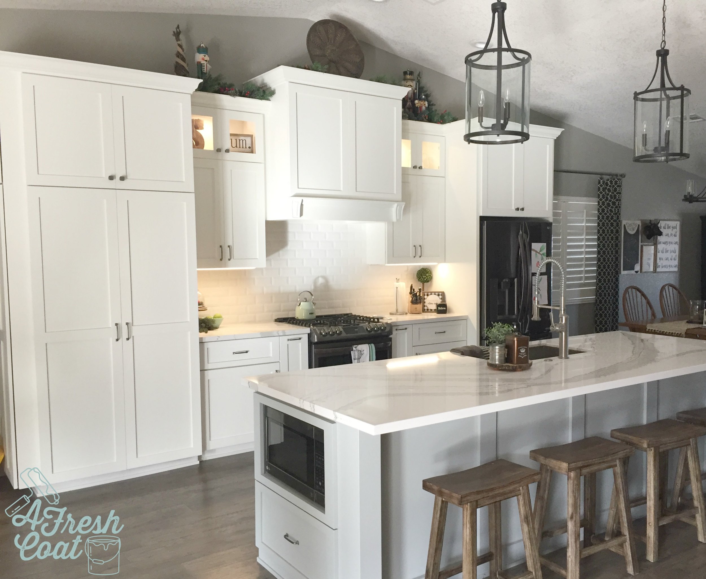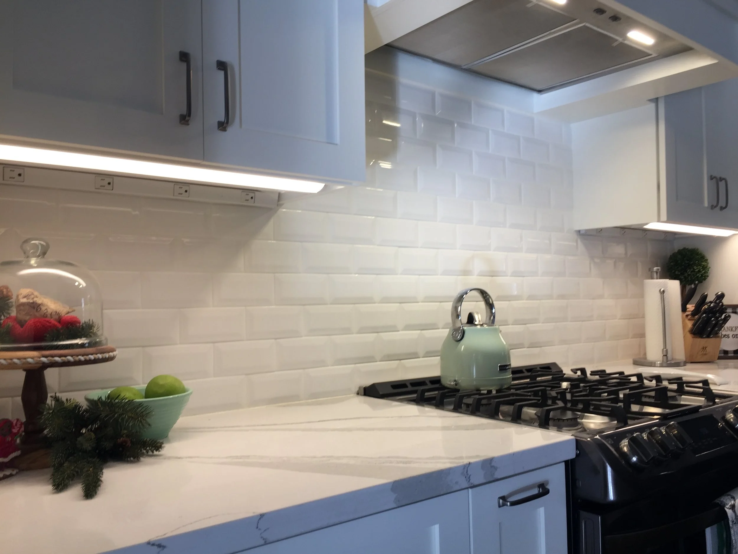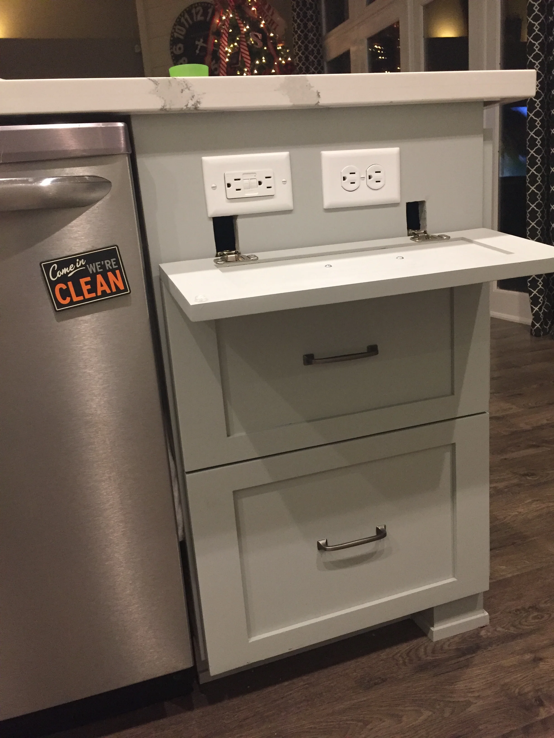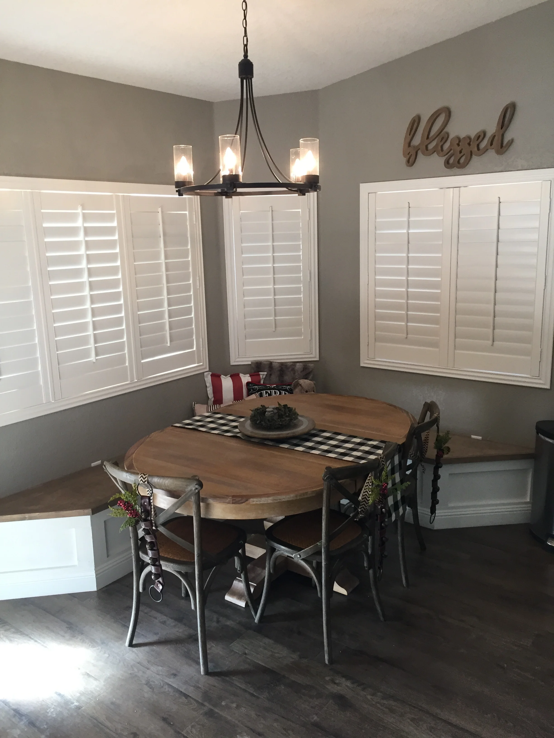The "H" Family was in need of a new den space and office overhaul. A farming family, they wanted to incorporate the numerous produce signs they'd collected over the years, along with their piano, some family heirlooms, a hint of rustic, and a touch of navy.
The first part was establishing the feature wall of the room. The office/den is the first area you see after entering the front door, so it had to pop. Mrs. "H" was totally on board with this simple molding construction (see below) that I think made a huge impact.
These inexpensive pieces of wood went straight on this textured wall (backer board is optional), and A Fresh Coat got to work painting them a brilliant navy blue. The rest of the room received the greige treatment in SW Agreeable Grey.
Next up? The drapes and accent pieces. The side table pictured below provided the perfect resting place for numerous frames of family members as well as a few accent pieces. Drapes (Pier 1) were a great find and the subtle navy paisley print manages to pick up the office feature wall perfectly.
Notice those shelves? Plumbing pipe and a piece of lumber from one of the big box stores was all it took to complete these. And how about those produce signs!! They look perfect and provide a pop of color perched above that new reclining chair.
Last but not least was this little corner of the room where the family piano was located. Alternating seed signs were hung to coordinate with those sitting on shelves opposite wall, and this beautiful piece of Scripture (Hobby Lobby) got some special treatment. By framing this canvas piece in black, it really makes it stand out. And by pairing it with the large key, a smaller piece of Scripture, and some greenery, it all works together. Finally, a few more accent pieces and this office was officially overhauled!
The Details:
Paint: SW Agreeable Grey and Valspar's Indigo Streamer--A Fresh Coat-Yuma
Shelving: A Fresh Coat Yuma
Drapes: Pier 1 Imports
Frames & Decor: Hobby Lobby, JoAnn's, Kirkland's
Produce Signs: provided by owner (Yuma, AZ produce)
























