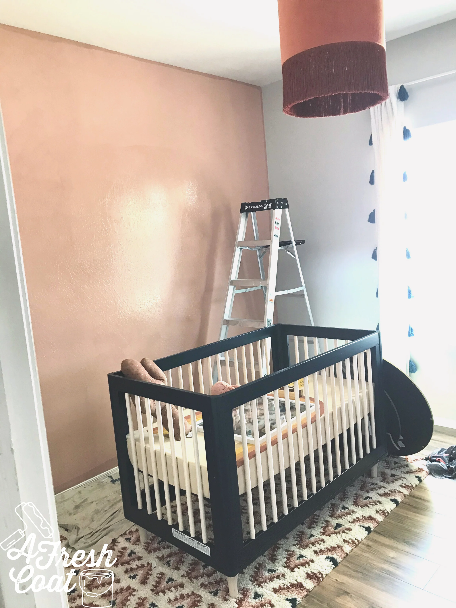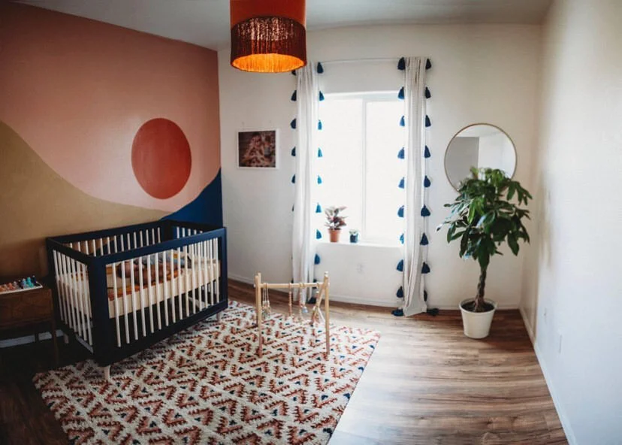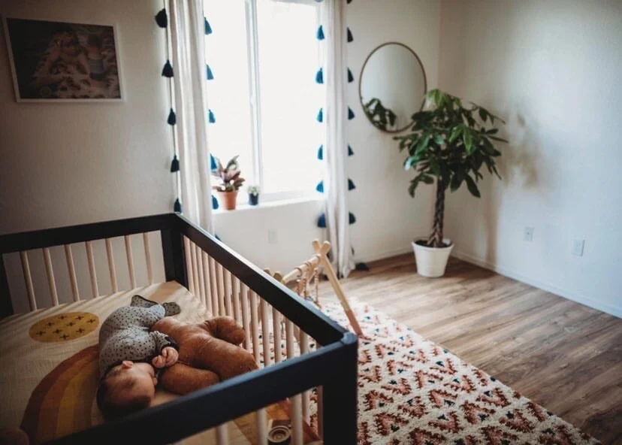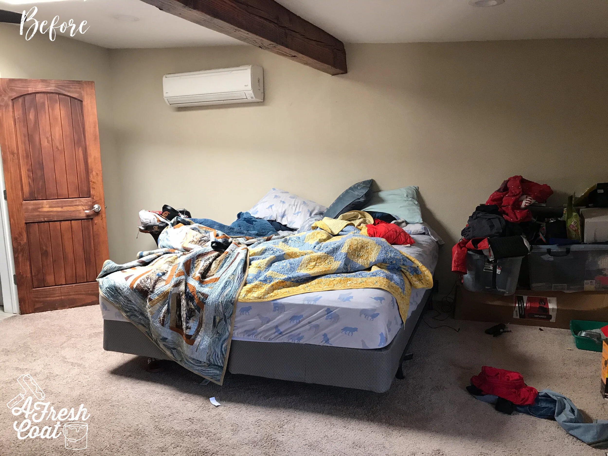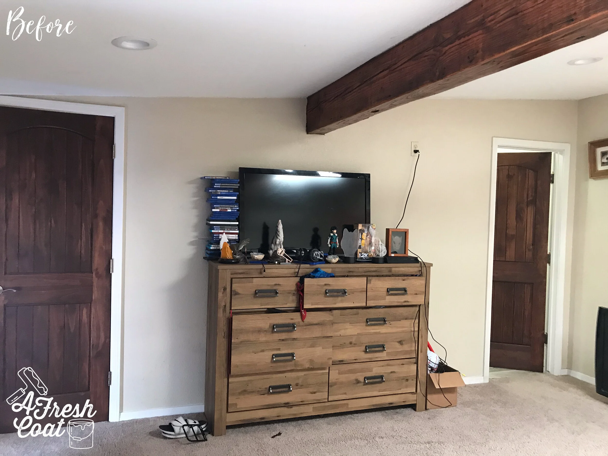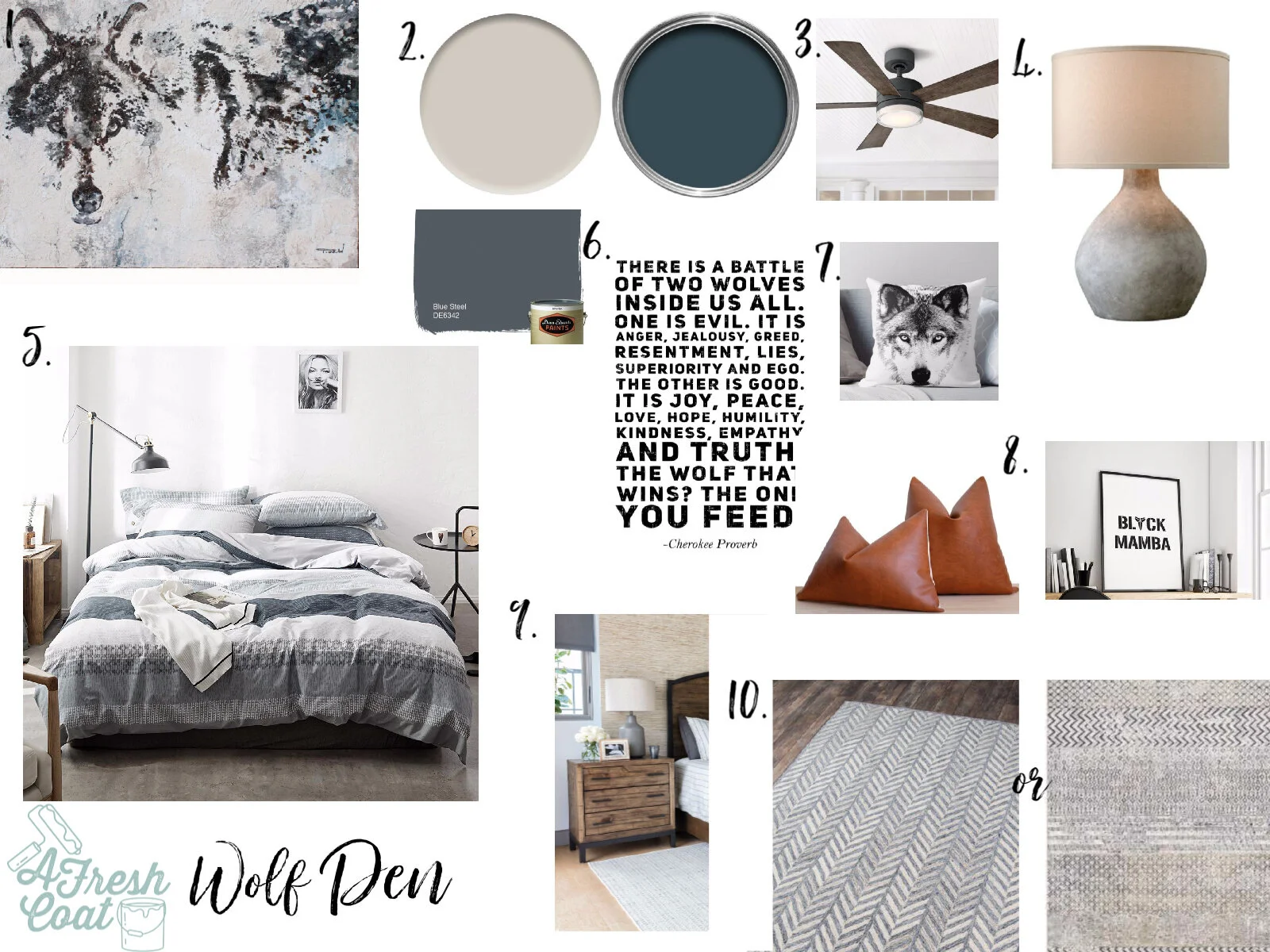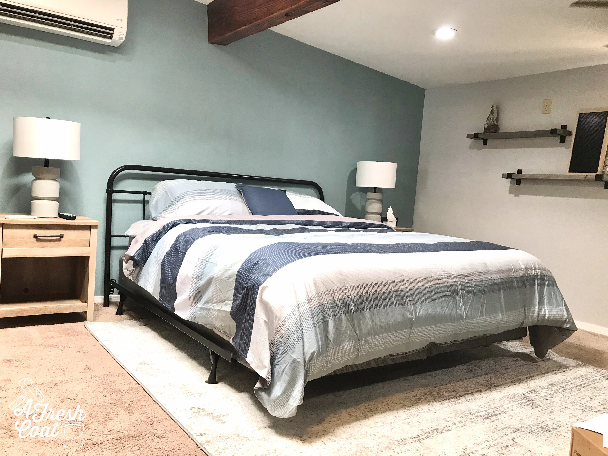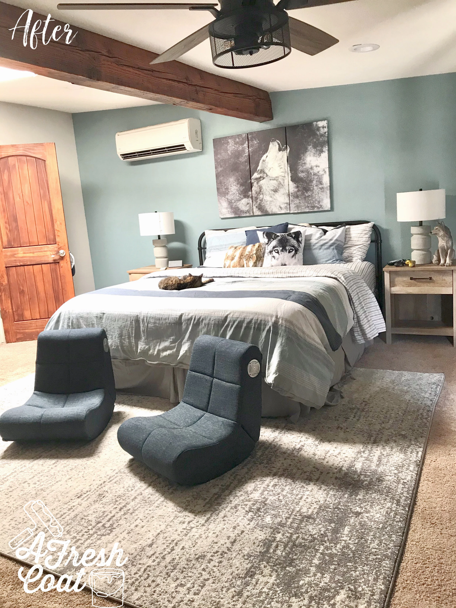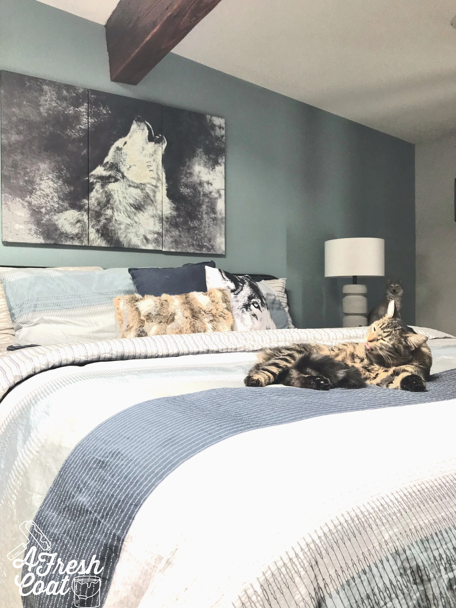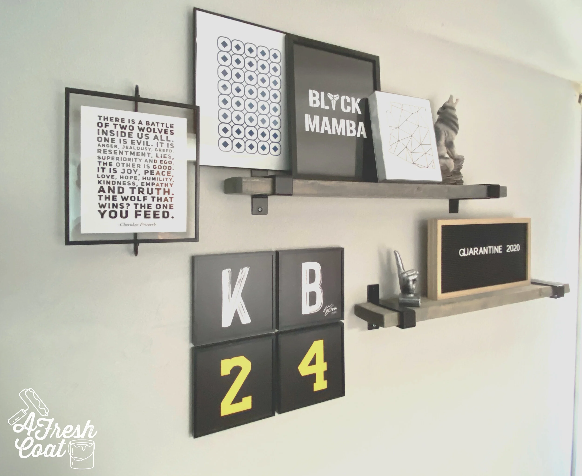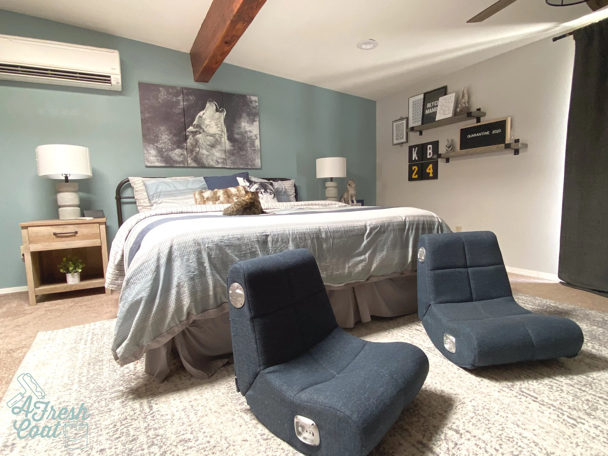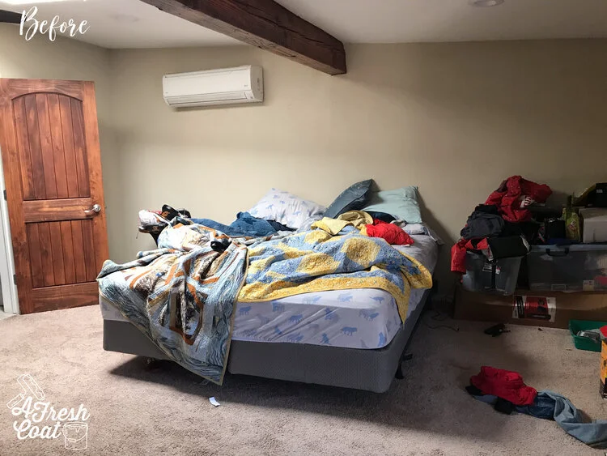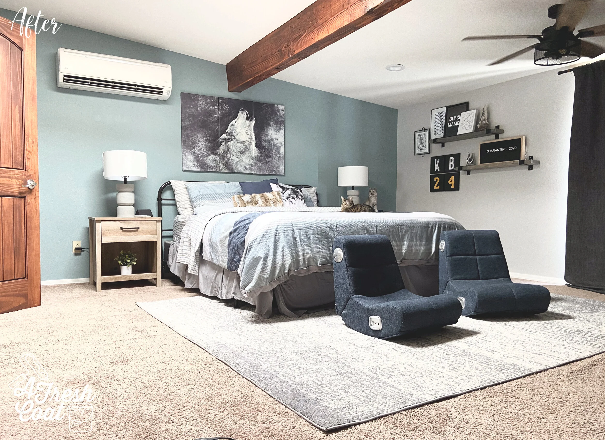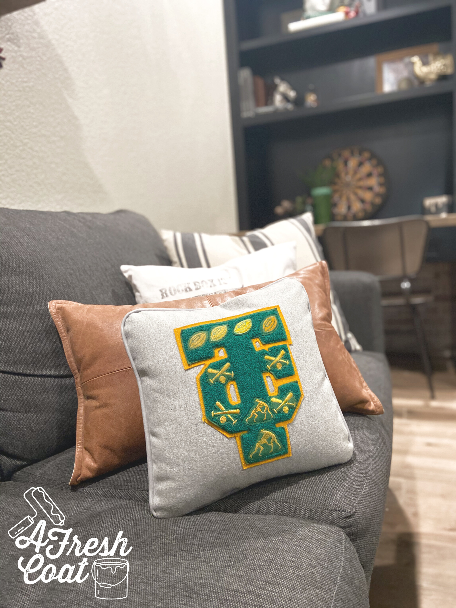I tend to lean more masculine when decorating and designing. I love to incorporate geometric shapes, metal finishes, and clean lines—so it wasn’t too far of a stretch when asked to create this room for a single man.
During our consultation, he provided the basic info I needed such as favorite color, overall vision for the room, and then gave me creative freedom with the rest.
BUT! Before I get too far with the room reveal, here is where this space started.
Once the consultation took place, this is what I envisioned for the room.
A black feature/accent wall was a must, so was artwork with a masculine vibe, and decor that was minimal but cool. New nightstands were needed as was a dresser, lighting, and fresh bedding.
Once the accent wall was painted in Tricorn Black (sherwin Williams), the room came together. Ready for the reveal and all the details? Here we go!
Such a huge difference! madculine, simple, fun, and super stylish. I really love how this room came out and the details of it all.
Liquor bottle artwork and horned candle sconces that are seriously swoon-worthy!
These sconces are stunning and when I saw them I just knew they would look perfect in this room. Also? Super simple, clean decor. However, “clean” doesn’t always mean new.
I scored this vintage Auto Repair book from the Goodwill for just $6 and some change. I love how it looks. Same with that gold tin can. I spotted that baby at the Goodwill and took it home for just .75. Paired with a new vase (Kirkland’s) and some faux florals (Hobby Lobby), I really love how it all looks together.
Oh, and one more piece of furniture made it’s way into this swanky room refresh. My favorite piece (cuz I’m a sucker for cowhide/print).
Look at that baby sitting all pretty below her Rod Sterling print and up against some new navy draperies. She’s prettaaaaay!
Okay, one more time for comparison and then all the details are below to shop this room.
THE DETAILS:
Paint: Feature Wall—Sherwin Williams Tricron Black
Paint Labor: A Fresh Coat-Yuma
Lamp: Dandy Home & Ranch
Horned Candle Sconces: Dandy Home & Ranch
Draperies & Rod: Amazon
Bedding: Amazon
Throw Pillows: Kirkland’s, HomeGoods
Nightstands and Dresser (not shown): Dandy Home & Ranch
Cowhide Accent Chair: Dandy Home & Ranch
Rug: Wayfair
Custom Framing: Hobby Lobby-Yuma
Canvas Giclee Artwork: Jata Shop
Tell me—are you a fan of this whole masculine vibe?














